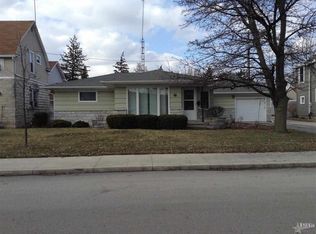Offer accepted subject to inspections and financing. Will continue to show. Showings to be on Wednesday ONLY after 10am and before 7:30pm Duplex with around 3000 square ft. 1st duplex has been totally remodeled with 3 bedrooms 2 I/2 baths original hardwood floors, dining room , Very open kitchen with a bar. Laundry room and a family room on first floor. Open stairway with a jack and Jill bathroom. Laundry room on first floor. Separate meters for all utilities. 2nd Apartment has 3 bedrooms 1 bath , laundry room . Spacious.
This property is off market, which means it's not currently listed for sale or rent on Zillow. This may be different from what's available on other websites or public sources.
