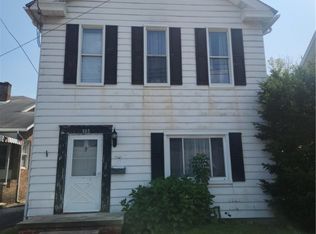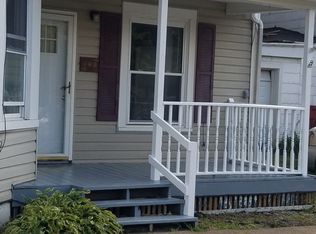Sold for $149,900
$149,900
309 N 3rd St, Apollo, PA 15613
4beds
2,973sqft
Single Family Residence
Built in 1919
4,356 Square Feet Lot
$153,600 Zestimate®
$50/sqft
$2,165 Estimated rent
Home value
$153,600
Estimated sales range
Not available
$2,165/mo
Zestimate® history
Loading...
Owner options
Explore your selling options
What's special
This one-of-a-kind multi-level is a perfect blend of character and modern updates. Potential for up to 6 beds with flexible layout, this property offers endless possibilities. Some updates include new c/a, remodeled kitchen, new exterior doors, some wiring, removal of back porch, replaced with deck w/pergola. Fenced yard, complete w/new man door provides privacy and convenience. Main level boasts spacious LR/DR + formal DR + office or BED, an updated bath, and a few steps from KIT find a suite w/bedroom, kitchenette, bath, and LR or GR, ideal for guests or owner’s retreat. The upstairs owner’s bed has options for creativity- large closet was old kitchenette that could possibly be an owner’s bath; bedroom is open to 2nd room that could be used as WIC, a sitting room or office, and balcony access. A second bedroom and full ceramic-tiled bath complete the upper level. Situated near Rails to Trails, boat ramps, and local amenities, this home is truly a must-see! Show Starts 1/18 11-1
Zillow last checked: 8 hours ago
Listing updated: March 07, 2025 at 10:01am
Listed by:
Dara Bush 724-842-2200,
HOWARD HANNA REAL ESTATE SERVICES
Bought with:
Joy Foust
CZEKALSKI REAL ESTATE
Source: WPMLS,MLS#: 1685309 Originating MLS: West Penn Multi-List
Originating MLS: West Penn Multi-List
Facts & features
Interior
Bedrooms & bathrooms
- Bedrooms: 4
- Bathrooms: 4
- Full bathrooms: 3
- 1/2 bathrooms: 1
Primary bedroom
- Level: Upper
- Dimensions: 14x16
Bedroom 2
- Level: Upper
- Dimensions: 11x13
Bedroom 3
- Level: Upper
- Dimensions: 12x12
Bedroom 4
- Level: Main
- Dimensions: 12x13
Bonus room
- Level: Main
- Dimensions: 07x09
Den
- Level: Main
- Dimensions: 11x13
Dining room
- Level: Main
- Dimensions: 12x15
Entry foyer
- Level: Main
- Dimensions: 05x06
Family room
- Level: Main
- Dimensions: 13x15
Kitchen
- Level: Main
- Dimensions: 13x15
Laundry
- Level: Lower
Living room
- Level: Main
- Dimensions: 17x27
Heating
- Gas, Hot Water
Cooling
- Central Air, Electric
Appliances
- Included: Some Electric Appliances, Dishwasher, Refrigerator, Stove
Features
- Kitchen Island, Window Treatments
- Flooring: Ceramic Tile, Hardwood, Laminate
- Windows: Window Treatments
- Basement: Full,Walk-Out Access
Interior area
- Total structure area: 2,973
- Total interior livable area: 2,973 sqft
Property
Parking
- Total spaces: 1
- Parking features: Attached, Garage
- Has attached garage: Yes
Features
- Levels: Multi/Split
- Stories: 2
- Pool features: None
Lot
- Size: 4,356 sqft
- Dimensions: 40' x 104'
Details
- Parcel number: 010000166
Construction
Type & style
- Home type: SingleFamily
- Architectural style: Colonial,Multi-Level
- Property subtype: Single Family Residence
Materials
- Brick
- Roof: Asphalt
Condition
- Resale
- Year built: 1919
Utilities & green energy
- Sewer: Public Sewer
- Water: Public
Community & neighborhood
Location
- Region: Apollo
Price history
| Date | Event | Price |
|---|---|---|
| 3/7/2025 | Sold | $149,900$50/sqft |
Source: | ||
| 3/7/2025 | Pending sale | $149,900$50/sqft |
Source: | ||
| 1/29/2025 | Contingent | $149,900$50/sqft |
Source: | ||
| 1/16/2025 | Listed for sale | $149,900+19.9%$50/sqft |
Source: | ||
| 8/18/2022 | Sold | $125,000-10.7%$42/sqft |
Source: | ||
Public tax history
Tax history is unavailable.
Find assessor info on the county website
Neighborhood: 15613
Nearby schools
GreatSchools rating
- 4/10Apollo-Ridge Elementary SchoolGrades: PK-5Distance: 5 mi
- 6/10Apollo-Ridge Middle SchoolGrades: 6-8Distance: 5.1 mi
- 6/10Apollo-Ridge High SchoolGrades: 9-12Distance: 5.1 mi
Schools provided by the listing agent
- District: Apollo-Ridge
Source: WPMLS. This data may not be complete. We recommend contacting the local school district to confirm school assignments for this home.

Get pre-qualified for a loan
At Zillow Home Loans, we can pre-qualify you in as little as 5 minutes with no impact to your credit score.An equal housing lender. NMLS #10287.

