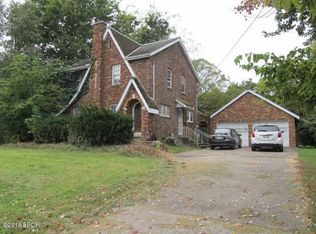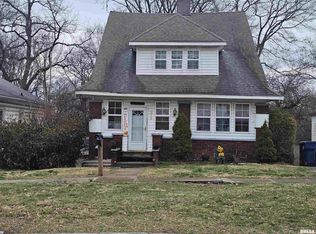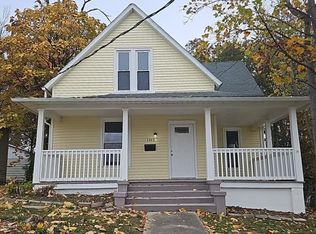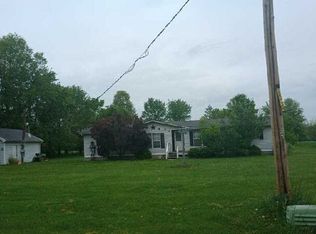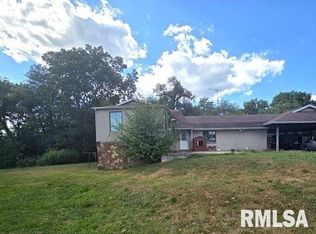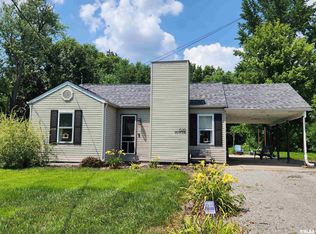Sitting atop a hill in an historic part of town, this is about as centrally located as it gets. The classic home sits on a corner lot at 16th St and Jefferson. This 3 bedroom, 3 bath beauty has received recent updates that will make you say "yes" right away. New wall finishes and trim caulk/paint were completed in the Living Room, Dining Room and all bedrooms. The Master Bedroom floor was freshened up with a light staining. New carpet was added in the Family Room. This home mixes original design with modern improvements. High ceilings on the first floor and hardwood floors and accents throughout contrast with updated backsplash and stainless appliances in the Kitchen. A handicap accessible bathroom was added to the first level, adding convenience. The Family Room enjoys a degree of privacy with glass block windows on two sides. An enclosed porch on the main level is where laundry was relocated, meaning no more trips to the basement! A deck on the back provides shaded enjoyment outside.
For sale by owner
Street View
Price increase: $20K (9/16)
$110,000
309 N 16th St, Mount Vernon, IL 62864
4beds
2,467sqft
Est.:
SingleFamily
Built in 1884
0.3 Acres Lot
$-- Zestimate®
$45/sqft
$-- HOA
What's special
Modern improvementsHigh ceilingsHandicap accessible bathroomCorner lotOriginal designGlass block windowsUpdated backsplash
- 92 days |
- 748 |
- 20 |
Listed by:
Property Owner (618) 417-5769
Facts & features
Interior
Bedrooms & bathrooms
- Bedrooms: 4
- Bathrooms: 3
- Full bathrooms: 1
- 3/4 bathrooms: 1
- 1/2 bathrooms: 1
Heating
- Baseboard, Forced air, Stove, Electric, Gas, Wood / Pellet
Cooling
- Central
Appliances
- Included: Dishwasher, Dryer, Garbage disposal, Range / Oven, Refrigerator, Washer
Features
- Flooring: Tile, Carpet, Hardwood, Laminate
- Basement: Unfinished
- Has fireplace: Yes
Interior area
- Total interior livable area: 2,467 sqft
Property
Parking
- Total spaces: 4
- Parking features: Off-street, On-street
Features
- Exterior features: Shingle, Stone, Vinyl, Wood, Metal
- Has view: Yes
- View description: City
Lot
- Size: 0.3 Acres
Details
- Parcel number: 0730404008
Construction
Type & style
- Home type: SingleFamily
Materials
- Roof: Shake / Shingle
Condition
- New construction: No
- Year built: 1884
Community & HOA
Location
- Region: Mount Vernon
Financial & listing details
- Price per square foot: $45/sqft
- Tax assessed value: $129,798
- Date on market: 9/9/2025
Estimated market value
Not available
Estimated sales range
Not available
$2,040/mo
Price history
Price history
| Date | Event | Price |
|---|---|---|
| 9/16/2025 | Price change | $110,000+22.2%$45/sqft |
Source: Owner Report a problem | ||
| 9/9/2025 | Listed for sale | $90,000+28.6%$36/sqft |
Source: Owner Report a problem | ||
| 8/29/2023 | Sold | $70,000$28/sqft |
Source: Public Record Report a problem | ||
| 7/28/2022 | Sold | $70,000$28/sqft |
Source: Public Record Report a problem | ||
| 5/27/2021 | Sold | $70,000-10.3%$28/sqft |
Source: | ||
Public tax history
Public tax history
| Year | Property taxes | Tax assessment |
|---|---|---|
| 2024 | -- | $43,266 +8.3% |
| 2023 | $2,957 -12.7% | $39,943 +14% |
| 2022 | $3,389 +4.5% | $35,038 +5% |
Find assessor info on the county website
BuyAbility℠ payment
Est. payment
$623/mo
Principal & interest
$427
Property taxes
$157
Home insurance
$39
Climate risks
Neighborhood: 62864
Nearby schools
GreatSchools rating
- 3/10DR Nick Osborne Primary CenterGrades: K-3Distance: 1 mi
- 4/10Zadok Casey Middle SchoolGrades: 6-8Distance: 0.3 mi
- 4/10Mount Vernon High SchoolGrades: 9-12Distance: 3.1 mi
Schools provided by the listing agent
- Elementary: Mt Vernon
- Middle: Casey Mt. Vernon
- District: Mt Vernon
Source: The MLS. This data may not be complete. We recommend contacting the local school district to confirm school assignments for this home.
- Loading
