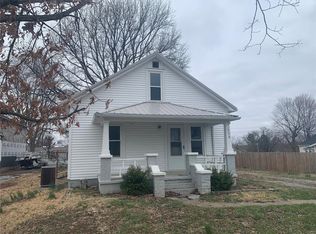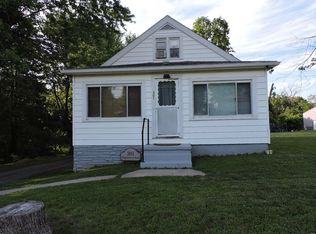Open House Sunday July 24th 1:00 to 3:00. SO VERY CUTE! If you are looking for a starter home, downsizing, or investment property, don't let this one get away! This Adorable cottage is completely remodeled with Amish custom cabinetry, Luxury Vinyl Plank Flooring, Double hung vinyl windows, light fixtures, Vinyl siding, Gutters & trim, Roof, all new paint throughout, and bathroom with new tub, toilet and vanity with USB port. Children and pets will be safe in the huge privacy fenced yard. There is a detached garage with tandem parking that will accommodate 2 cars.
This property is off market, which means it's not currently listed for sale or rent on Zillow. This may be different from what's available on other websites or public sources.


