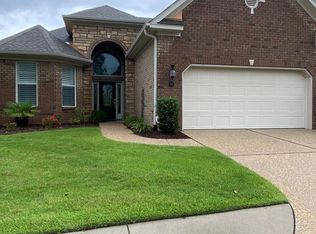''Exceptional'' best describes this like-new brick town home! Beautiful open design, flexible spaces, attention to detail, and lots of upgrades! The living area features a coffered ceiling in the great room, stacked stone fireplace, and built in shelving. Entertaining or daily living is a breeze with this open kitchen featuring lots of granite counter space, stainless upgraded appliances, and breakfast bar dining. The formal dining area boasts a trey ceiling and tinted windows to allow for open views to outside. Master bedroom suite with walk in closet space and spacious master bath. Bonus with full bath and glass enclosed lanai. Ideal location with low county tax and convenience to beach and shopping! Perfect for entertaining and enjoying a coastal life style...a true must see!
This property is off market, which means it's not currently listed for sale or rent on Zillow. This may be different from what's available on other websites or public sources.

