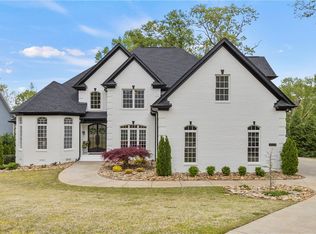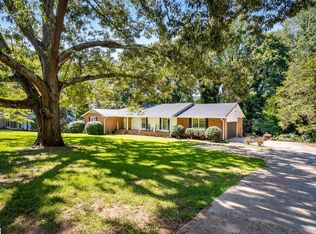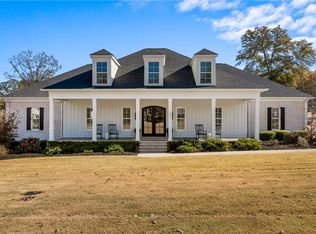Sold for $799,900
$799,900
309 Merriman Trl, Anderson, SC 29621
4beds
2,959sqft
Farm, Single Family Residence
Built in 2019
0.65 Acres Lot
$832,800 Zestimate®
$270/sqft
$2,845 Estimated rent
Home value
$832,800
$666,000 - $1.04M
$2,845/mo
Zestimate® history
Loading...
Owner options
Explore your selling options
What's special
Looking for more space and a Modern Farmhouse style? 309 Merriman Trail has it all, in just the right mile! This brick and hardie plank home features TWO double garages and an abundance of space for parking. Double doors welcome you custom shiplapped foyer, where you immediately notice the formal dining room and large living room. As the heart of the home, you'll be drawn to the brick facade gas fireplace with cedar mantle and custom built-ins. Transitional features like the wrapped doorway showcase the home's warm, rustic french country flair. With 9' ceilings and 42" cabinets, the kitchen is not only an ideal utility space but a tasteful centerpiece for the home. The oversized island offers bar seating while the chef enjoys working with premiere appliances like the Jennair gas stove/oven. Beautiful paneled doors reveal an oversized walk-in pantry - whether you're looking for abundant storage for food or countertop appliances, this space is sure to serve your needs. The breakfast area is bright and airy as natural light pours through walls of windows. There's also access to the oversized, outdoor dining deck. If you're looking for a covered outdoor space, you'll have your pick of either the upper level screened porch or lower level covered porch that overlooks the wooded backyard (you'll even catch some seasonal lake views)! The primary bedroom is located off the kitchen - this lux lair offers access to the deck and a spa-inspired en-suite with zero entry full tile shower with dual shower heads along with a clawfoot soaking tub, separate vanities and two walk-in, custom closets. The laundry room is also located on this side of the home for convenience. The opposite side of the home features two additional bedrooms along with a shared jack and jill bathroom as well as a charming guest powder room with floor to ceiling shiplap and custom vanity. Upstairs, you'll find a recently added bedroom with two closets, a full bathroom and a mini-split system for ideal climate control. In addition to the home's 1.5 stories, there is over 2600 sq ft of walkout basement that has been stubbed out and plumbed for you to finish it to your ideal specifications. One of the double bay garages is located on this level - whether you want a workshop or storage for a boat or golf cart, this space gives you a variety of options while the main level garage can be kept for your vehicles (the ramp in the main level garage may be removed to be able to park two cars in this garage). Come explore this RARE opportunity in the beloved, gated Lakeridge Community - most often, existing owners "move within" the community, limiting the times when homes enter the market for purchase. As the name suggests, the Lakeridge Community also offers a COMMUNITY BOAT DOCK! Close to all major shopping as well as I-85, you'll love the convenience of the location!
Zillow last checked: 8 hours ago
Listing updated: May 22, 2025 at 01:09pm
Listed by:
The Clever People 864-940-3777,
eXp Realty - Clever People
Bought with:
Chappelear and Associates, 5951
Western Upstate Keller William
Source: WUMLS,MLS#: 20286238 Originating MLS: Western Upstate Association of Realtors
Originating MLS: Western Upstate Association of Realtors
Facts & features
Interior
Bedrooms & bathrooms
- Bedrooms: 4
- Bathrooms: 4
- Full bathrooms: 3
- 1/2 bathrooms: 1
- Main level bathrooms: 2
- Main level bedrooms: 3
Primary bedroom
- Level: Main
- Dimensions: 23X16
Bedroom 2
- Level: Main
- Dimensions: 11X19
Bedroom 3
- Level: Main
- Dimensions: 11X11
Bonus room
- Level: Upper
- Dimensions: 19X14
Breakfast room nook
- Level: Main
- Dimensions: 11X14
Dining room
- Level: Main
- Dimensions: 10X11
Kitchen
- Level: Main
- Dimensions: 13X15
Laundry
- Level: Main
- Dimensions: 7X9
Living room
- Level: Main
- Dimensions: 17X21
Pantry
- Level: Main
- Dimensions: 6X10
Screened porch
- Level: Main
- Dimensions: 17X9
Heating
- Central, Gas, Natural Gas, Zoned
Cooling
- Central Air, Electric, Forced Air, Zoned
Appliances
- Included: Convection Oven, Dishwasher, Disposal, Gas Oven, Gas Range, Gas Water Heater, Microwave, Refrigerator
- Laundry: Washer Hookup, Electric Dryer Hookup, Sink
Features
- Bookcases, Built-in Features, Bathtub, Cathedral Ceiling(s), Dual Sinks, Fireplace, Granite Counters, Garden Tub/Roman Tub, High Ceilings, Jack and Jill Bath, Bath in Primary Bedroom, Main Level Primary, Smooth Ceilings, Shutters, Separate Shower, Walk-In Closet(s), Walk-In Shower, Window Treatments, Breakfast Area, Workshop
- Flooring: Carpet, Ceramic Tile, Hardwood
- Windows: Blinds, Insulated Windows, Plantation Shutters, Tilt-In Windows, Vinyl
- Basement: Daylight,Full,Garage Access,Interior Entry,Unfinished,Walk-Out Access
- Has fireplace: Yes
- Fireplace features: Gas, Gas Log, Option
Interior area
- Total structure area: 3,171
- Total interior livable area: 2,959 sqft
- Finished area above ground: 2,959
- Finished area below ground: 2,638
Property
Parking
- Total spaces: 2
- Parking features: Attached, Garage, Basement, Driveway, Garage Door Opener
- Attached garage spaces: 2
Accessibility
- Accessibility features: Low Threshold Shower
Features
- Levels: Two and One Half
- Patio & porch: Deck, Front Porch, Patio, Porch, Screened
- Exterior features: Deck, Sprinkler/Irrigation, Porch, Patio
- Waterfront features: Dock Access
Lot
- Size: 0.65 Acres
- Features: Cul-De-Sac, Outside City Limits, Subdivision, Trees, Interior Lot
Details
- Parcel number: 0931801014
Construction
Type & style
- Home type: SingleFamily
- Architectural style: Craftsman,Farmhouse,Ranch
- Property subtype: Farm, Single Family Residence
Materials
- Brick
- Foundation: Basement
- Roof: Architectural,Shingle
Condition
- Year built: 2019
Utilities & green energy
- Sewer: Septic Tank
- Water: Public
- Utilities for property: Cable Available, Electricity Available, Natural Gas Available, Phone Available, Septic Available, Water Available, Underground Utilities
Community & neighborhood
Security
- Security features: Gated Community, Smoke Detector(s)
Community
- Community features: Common Grounds/Area, Gated, Water Access, Dock, Lake
Location
- Region: Anderson
- Subdivision: Lakeridge Subdivision
HOA & financial
HOA
- Has HOA: Yes
- HOA fee: $900 annually
- Services included: Street Lights
Other
Other facts
- Listing agreement: Exclusive Right To Sell
- Listing terms: USDA Loan
Price history
| Date | Event | Price |
|---|---|---|
| 5/22/2025 | Sold | $799,900$270/sqft |
Source: | ||
| 4/21/2025 | Pending sale | $799,900$270/sqft |
Source: | ||
| 4/18/2025 | Listed for sale | $799,900+17.7%$270/sqft |
Source: | ||
| 10/17/2022 | Sold | $679,500$230/sqft |
Source: Public Record Report a problem | ||
| 8/6/2022 | Pending sale | $679,500$230/sqft |
Source: | ||
Public tax history
| Year | Property taxes | Tax assessment |
|---|---|---|
| 2024 | -- | $27,080 -33.3% |
| 2023 | $13,073 +79.9% | $40,610 +63.6% |
| 2022 | $7,267 +10.3% | $24,830 +24% |
Find assessor info on the county website
Neighborhood: 29621
Nearby schools
GreatSchools rating
- 10/10North Pointe Elementary School Of ChoiceGrades: PK-5Distance: 4.3 mi
- 7/10Mccants Middle SchoolGrades: 6-8Distance: 4.3 mi
- 8/10T. L. Hanna High SchoolGrades: 9-12Distance: 4.2 mi
Schools provided by the listing agent
- Elementary: North Pointe Elementary
- Middle: Mccants Middle
- High: Tl Hanna High
Source: WUMLS. This data may not be complete. We recommend contacting the local school district to confirm school assignments for this home.
Get a cash offer in 3 minutes
Find out how much your home could sell for in as little as 3 minutes with a no-obligation cash offer.
Estimated market value$832,800
Get a cash offer in 3 minutes
Find out how much your home could sell for in as little as 3 minutes with a no-obligation cash offer.
Estimated market value
$832,800


