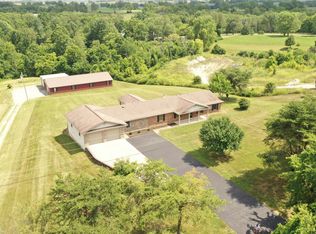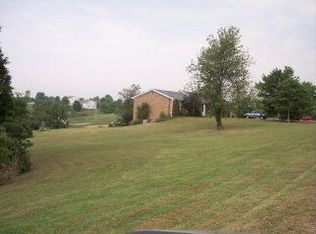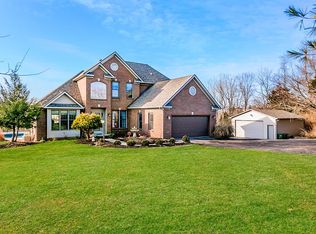A ranch with all the bells and whistles you're looking for plus a 3200 Square foot workshop. A very open floor plan featuring a great room, dining area, breakfast bar and a spacious well planned kitchen with lots of cabinets, and work space with range/oven, refrigerator and microwave, plus a butlers pantry with additional sink, oven and wine cooler, storage, and Kitchen is plumbed for propane or natural gas. An office/ sunroom with a wood burning stove with access to the deck right off the great room. Primary bedroom is en suite. Enter into the separate mud room/ laundry room as you exit the oversized two car garage with storage into the house. This location provides easy access to Lexington, Richmond and Winchester.
This property is off market, which means it's not currently listed for sale or rent on Zillow. This may be different from what's available on other websites or public sources.



