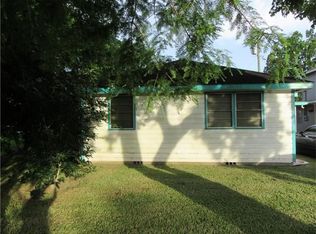Closed
Price Unknown
309 Maloney Rd, Des Allemands, LA 70030
5beds
1,781sqft
Single Family Residence
Built in 1961
0.29 Acres Lot
$108,300 Zestimate®
$--/sqft
$2,090 Estimated rent
Maximize your home sale
Get more eyes on your listing so you can sell faster and for more.
Home value
$108,300
$87,000 - $136,000
$2,090/mo
Zestimate® history
Loading...
Owner options
Explore your selling options
What's special
This spacious property boasts great bones and is just waiting for the right buyer to bring it back to life! With ample space and tons of opportunity, this home is perfect for an investor or homeowner looking to add their personal touch. Whether you're dreaming of a renovation project or searching for a property with room to grow, this home has what it takes to shine. Don't miss out on this chance to transform this property into something truly special. Schedule your private tour today and unlock the possibilities!
Zillow last checked: 8 hours ago
Listing updated: May 23, 2025 at 10:11am
Listed by:
Chantel Tetreault 504-579-3140,
Brandy Nichols Realty,
Brandy Nichols 504-390-3381,
Brandy Nichols Realty
Bought with:
Tessa Dempster
1 Percent Lists United
Source: GSREIN,MLS#: 2493689
Facts & features
Interior
Bedrooms & bathrooms
- Bedrooms: 5
- Bathrooms: 3
- Full bathrooms: 3
Bedroom
- Description: Flooring: Wood
- Level: First
- Dimensions: 12x12
Bedroom
- Description: Flooring: Vinyl
- Level: Second
- Dimensions: 9x17
Bedroom
- Description: Flooring: Vinyl
- Level: Second
- Dimensions: 9x13.50
Bedroom
- Description: Flooring: Wood
- Level: First
- Dimensions: 10x12
Bedroom
- Description: Flooring: Vinyl
- Level: Second
- Dimensions: 9x18
Primary bathroom
- Description: Flooring: Vinyl
- Level: First
- Dimensions: 9x10
Bathroom
- Description: Flooring: Tile
- Level: First
- Dimensions: 5x9
Bathroom
- Description: Flooring: Vinyl
- Level: Second
- Dimensions: 9x9
Dining room
- Description: Flooring: Vinyl
- Level: First
- Dimensions: 11x15
Kitchen
- Description: Flooring: Vinyl
- Level: First
- Dimensions: 9x14
Laundry
- Description: Flooring: Tile
- Level: First
- Dimensions: 9x9
Living room
- Description: Flooring: Vinyl
- Level: First
- Dimensions: 9.50x15.50
Heating
- Window Unit
Cooling
- Window Unit(s)
Appliances
- Laundry: Washer Hookup, Dryer Hookup
Features
- Ceiling Fan(s)
- Fireplace features: Other
Interior area
- Total structure area: 2,169
- Total interior livable area: 1,781 sqft
Property
Parking
- Parking features: Off Street, Three or more Spaces
Features
- Levels: Two
- Stories: 2
- Patio & porch: Covered, Oversized
- Pool features: None
Lot
- Size: 0.29 Acres
- Dimensions: 80 x 145
- Features: City Lot, Oversized Lot
Details
- Parcel number: 4011000000E2
- Special conditions: None
Construction
Type & style
- Home type: SingleFamily
- Architectural style: Traditional
- Property subtype: Single Family Residence
Materials
- Vinyl Siding
- Foundation: Raised
- Roof: Metal
Condition
- Average Condition
- Year built: 1961
Utilities & green energy
- Sewer: Public Sewer
- Water: Public
Community & neighborhood
Location
- Region: Des Allemands
Price history
| Date | Event | Price |
|---|---|---|
| 5/23/2025 | Sold | -- |
Source: | ||
| 3/29/2025 | Contingent | $100,000$56/sqft |
Source: | ||
| 3/27/2025 | Listed for sale | $100,000-23%$56/sqft |
Source: | ||
| 10/24/2023 | Listing removed | -- |
Source: | ||
| 8/23/2023 | Listed for sale | $129,900$73/sqft |
Source: | ||
Public tax history
| Year | Property taxes | Tax assessment |
|---|---|---|
| 2024 | $1,096 -6.1% | $10,680 +2.1% |
| 2023 | $1,168 +57.1% | $10,459 +64.5% |
| 2022 | $743 +2.8% | $6,357 +3.7% |
Find assessor info on the county website
Neighborhood: 70030
Nearby schools
GreatSchools rating
- NAAllemands Elementary SchoolGrades: PK-2Distance: 1 mi
- 6/10J.B. Martin Middle SchoolGrades: 6-8Distance: 3.6 mi
- 7/10Hahnville High SchoolGrades: 9-12Distance: 4.8 mi
Schools provided by the listing agent
- Elementary: SCP
- Middle: SCP
- High: SCP
Source: GSREIN. This data may not be complete. We recommend contacting the local school district to confirm school assignments for this home.

