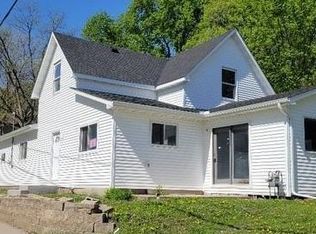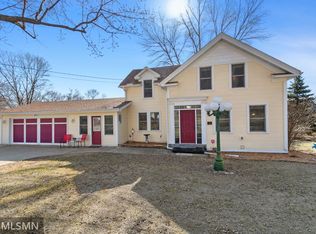Closed
$385,000
309 Main St W, Carver, MN 55315
5beds
2,352sqft
Single Family Residence
Built in 1889
0.43 Acres Lot
$393,700 Zestimate®
$164/sqft
$2,657 Estimated rent
Home value
$393,700
$374,000 - $413,000
$2,657/mo
Zestimate® history
Loading...
Owner options
Explore your selling options
What's special
Fantastic Historical home set on one of the best lots in Carver! Inside you'll find new carpet and fresh paint throughout. The main level offers a charming front entry, living room with antique light and stained glass window. The large kitchen has stainless appliances, new dishwasher and plenty of space for additional storage + eat in area. Large formal dining room, 3/4 bath, and large bedroom with stained glass window round out this level. Upstairs features 4 large bedrooms all with walk-in closets and an updated bath with relaxing soaking tub and new washer & dryer. Spend peaceful evenings on your back porch overlooking the spacious 1/2 acre lot with stunning perennial gardens, paver patio, pergola and bubbling pond. There is also a 2 car garage with a shop and shed for all your storage needs! Other updates include new water softener, water filtration system and sump pump. Located along the Minnesota Valley walking path, close to shops and dining in charming downtown Carver.
Zillow last checked: 8 hours ago
Listing updated: July 11, 2025 at 11:45pm
Listed by:
Karissa W. White 952-393-9688,
RE/MAX Advantage Plus
Bought with:
Cathy Foley
Keller Williams Select Realty
Source: NorthstarMLS as distributed by MLS GRID,MLS#: 6551648
Facts & features
Interior
Bedrooms & bathrooms
- Bedrooms: 5
- Bathrooms: 2
- Full bathrooms: 1
- 3/4 bathrooms: 1
Bedroom 1
- Level: Main
- Area: 165 Square Feet
- Dimensions: 15x11
Bedroom 2
- Level: Upper
- Area: 182 Square Feet
- Dimensions: 14x13
Bedroom 3
- Level: Upper
- Area: 154 Square Feet
- Dimensions: 14x11
Bedroom 4
- Level: Upper
- Area: 99 Square Feet
- Dimensions: 11x9
Bedroom 5
- Level: Upper
- Area: 99 Square Feet
- Dimensions: 11x9
Dining room
- Level: Main
- Area: 126 Square Feet
- Dimensions: 14x9
Family room
- Level: Main
- Area: 240 Square Feet
- Dimensions: 15x16
Foyer
- Level: Main
- Area: 30 Square Feet
- Dimensions: 6x5
Kitchen
- Level: Main
- Area: 288 Square Feet
- Dimensions: 24x12
Living room
- Level: Main
- Area: 168 Square Feet
- Dimensions: 14x12
Other
- Level: Basement
- Area: 196 Square Feet
- Dimensions: 14x14
Heating
- Forced Air
Cooling
- Window Unit(s)
Appliances
- Included: Dishwasher, Dryer, Range, Refrigerator, Stainless Steel Appliance(s), Tankless Water Heater, Washer, Water Softener Owned
Features
- Basement: Drainage System,Sump Pump,Unfinished
Interior area
- Total structure area: 2,352
- Total interior livable area: 2,352 sqft
- Finished area above ground: 1,952
- Finished area below ground: 0
Property
Parking
- Total spaces: 2
- Parking features: Detached, Garage Door Opener, Insulated Garage, No Int Access to Dwelling
- Garage spaces: 2
- Has uncovered spaces: Yes
- Details: Garage Dimensions (23x32), Garage Door Height (7), Garage Door Width (16)
Accessibility
- Accessibility features: None
Features
- Levels: Two
- Stories: 2
- Patio & porch: Porch, Rear Porch
Lot
- Size: 0.43 Acres
- Dimensions: 200 x 101 x 200 x 101
Details
- Additional structures: Storage Shed
- Foundation area: 1155
- Parcel number: 200500220
- Zoning description: Residential-Single Family
Construction
Type & style
- Home type: SingleFamily
- Property subtype: Single Family Residence
Materials
- Brick/Stone, Wood Siding, Brick, Frame
- Roof: Asphalt,Pitched
Condition
- Age of Property: 136
- New construction: No
- Year built: 1889
Utilities & green energy
- Electric: Circuit Breakers
- Gas: Natural Gas
- Sewer: City Sewer/Connected
- Water: City Water - In Street
Community & neighborhood
Location
- Region: Carver
- Subdivision: City Lts Of Carver
HOA & financial
HOA
- Has HOA: No
Other
Other facts
- Road surface type: Paved
Price history
| Date | Event | Price |
|---|---|---|
| 7/11/2024 | Sold | $385,000+13.3%$164/sqft |
Source: | ||
| 6/21/2024 | Pending sale | $339,900$145/sqft |
Source: | ||
| 6/17/2024 | Listing removed | -- |
Source: | ||
| 6/14/2024 | Listed for sale | $339,900+7.9%$145/sqft |
Source: | ||
| 6/21/2023 | Sold | $315,000+8.6%$134/sqft |
Source: | ||
Public tax history
| Year | Property taxes | Tax assessment |
|---|---|---|
| 2024 | $3,078 +16.9% | $284,500 +6.5% |
| 2023 | $2,632 +1.4% | $267,100 +12.7% |
| 2022 | $2,596 -23.4% | $237,100 +18.4% |
Find assessor info on the county website
Neighborhood: 55315
Nearby schools
GreatSchools rating
- 8/10Clover Ridge Elementary SchoolGrades: K-5Distance: 4 mi
- 8/10Chaska Middle School WestGrades: 6-8Distance: 3.5 mi
- 9/10Chaska High SchoolGrades: 8-12Distance: 4.8 mi
Get a cash offer in 3 minutes
Find out how much your home could sell for in as little as 3 minutes with a no-obligation cash offer.
Estimated market value
$393,700
Get a cash offer in 3 minutes
Find out how much your home could sell for in as little as 3 minutes with a no-obligation cash offer.
Estimated market value
$393,700

