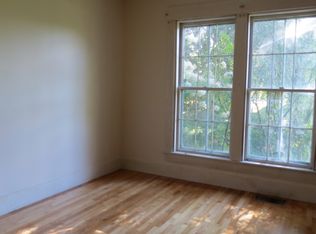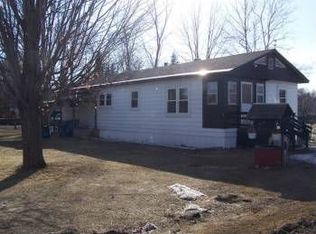Closed
Listed by:
Eric Turchon,
Badger Peabody & Smith Realty/Holderness Cell:603-238-7330
Bought with: Badger Peabody & Smith Realty
$225,066
309 Main Street, Lancaster, NH 03584
4beds
2,363sqft
Single Family Residence
Built in 1890
0.56 Acres Lot
$-- Zestimate®
$95/sqft
$2,401 Estimated rent
Home value
Not available
Estimated sales range
Not available
$2,401/mo
Zestimate® history
Loading...
Owner options
Explore your selling options
What's special
Charming New England style home conveniently located on Main Street in Lancaster. Situated on a level lot, this turnkey home has plenty to offer and is ready for new owners! Upon entering you are greeted with a spacious kitchen complete with solid surface countertops, oak cabinets and stainless-steel appliances. The home flows seamlessly into the dining room and large open living room which is ideal for gathering. First floor laundry off the kitchen, and main level half bath are ideal, you will also find an office on the main floor. Upstairs there are 4 ample sized bedrooms, a full bath, a second family room, and designated storage closets. Recent work includes new interior and exterior paint, a new wood stove, and a new vapor barrier in the basement. This home is efficient to heat with the new wood stove, pellet stove, and forced hot air furnace as well. The detached shed and other outbuildings provide additional storage, there are raised beds and established perennials as well. Enjoy the peace of mind of a metal roof. This would make an ideal primary residence and could also accommodate a home business as this is commercially zoned. Showings begin Saturday 1/21 at the Open House from 11-2 or schedule a private showing!
Zillow last checked: 8 hours ago
Listing updated: March 02, 2023 at 05:56am
Listed by:
Eric Turchon,
Badger Peabody & Smith Realty/Holderness Cell:603-238-7330
Bought with:
Keegan Rice
Badger Peabody & Smith Realty
Source: PrimeMLS,MLS#: 4941033
Facts & features
Interior
Bedrooms & bathrooms
- Bedrooms: 4
- Bathrooms: 2
- Full bathrooms: 1
- 1/2 bathrooms: 1
Heating
- Oil, Pellet Stove, Wood, Forced Air
Cooling
- None
Appliances
- Included: Dishwasher, Dryer, Electric Range, Refrigerator, Washer, Electric Water Heater
Features
- Basement: Unfinished,Interior Entry
Interior area
- Total structure area: 3,179
- Total interior livable area: 2,363 sqft
- Finished area above ground: 2,363
- Finished area below ground: 0
Property
Parking
- Parking features: Gravel
Features
- Levels: Two
- Stories: 2
- Frontage length: Road frontage: 140
Lot
- Size: 0.56 Acres
- Features: Level, Open Lot, Sidewalks
Details
- Parcel number: LNCSMP03L012
- Zoning description: commercial
Construction
Type & style
- Home type: SingleFamily
- Architectural style: New Englander
- Property subtype: Single Family Residence
Materials
- Wood Frame, Clapboard Exterior
- Foundation: Fieldstone
- Roof: Metal
Condition
- New construction: No
- Year built: 1890
Utilities & green energy
- Electric: Circuit Breakers
- Sewer: Public Sewer
- Utilities for property: Cable Available
Community & neighborhood
Location
- Region: Lancaster
Price history
| Date | Event | Price |
|---|---|---|
| 7/31/2025 | Sold | $225,066-54.9%$95/sqft |
Source: Public Record Report a problem | ||
| 11/18/2024 | Price change | $499,000-13.2%$211/sqft |
Source: | ||
| 9/12/2024 | Price change | $575,000-4%$243/sqft |
Source: | ||
| 8/2/2024 | Price change | $599,000-4.8%$253/sqft |
Source: | ||
| 3/21/2024 | Price change | $629,000-8.7%$266/sqft |
Source: | ||
Public tax history
Tax history is unavailable.
Find assessor info on the county website
Neighborhood: 03584
Nearby schools
GreatSchools rating
- 6/10Lancaster Elementary SchoolGrades: PK-8Distance: 0.4 mi
- 3/10White Mountains Regional High SchoolGrades: 9-12Distance: 5.9 mi
- 4/10Whitefield Elementary SchoolGrades: PK-8Distance: 9.4 mi

Get pre-qualified for a loan
At Zillow Home Loans, we can pre-qualify you in as little as 5 minutes with no impact to your credit score.An equal housing lender. NMLS #10287.

