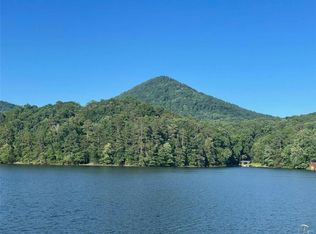LIVE LAKE GRANDVIEW! Nestled in the foothills just outside of Jasper, this new construction Cape Cod cottage is located in the much sought after Lake Grandview community. The main floor features pine flooring and an open kitchen/family room plan. The family room includes an oversized fireplace with stone surrounds and built-in cabinets and shelving. Open the rear double french doors and walk onto a spacious covered porch with vaulted pine ceilings to enjoy the private serenity of 1.5 acres of wooded property. The kitchen highlights include craftsman styled cabinets withquartz counters, built-in desk/work station and walk-in pantry/laundry room. The owner's suite on the main floor features an oversized bedroom and elegant bathroom with double vanities, soaking tub, and separate tiled shower. At the upper floor, two bedrooms with separate bathrooms open onto a bonus room that could serve as a media center and/or computer area. Down below, a full daylighted unfinished basement provides future expansion space for another bedroom/bath and play room. The exterior siding and eaves consist of fiber cement requiring minimal upkeep and painting. The circular gravel drive at the front provides easy access for guest parking or unloading supplies. Enjoy Lake Grandview, which offers boating, swimming, and fishing to its members. Social events held at the clubhouse include bi-annual cook-outs and monthly Friday gatherings. Please see the drone video of the lake to appreciate the beauty and serenity of this gem in the mountains. Membership to Lake Grandview is optional and costs only $300/yr.
This property is off market, which means it's not currently listed for sale or rent on Zillow. This may be different from what's available on other websites or public sources.
