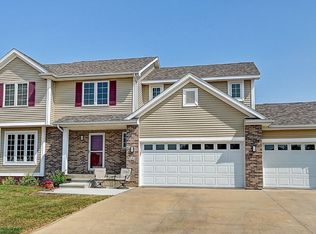Open floor plan boasts vaulted great room with skylights & gas fireplace flanked by built-in bookcases. It opens to the spacious kitchen that comes complete with all the appliances & drop zone. Slider to patio, backyard & covered patio. Step saving main floor laundry/mud room. Split bedroom design with king sized master bedroom with wonderful walk-in closet that every diva will love. Master bath offers adult height, dual vanity sinks, separate shower & jetted tub to soak away the stress of life. Lower level is perfect for teens or guests with third bedroom, full bath, & terrific family/rec rooms. 10'x24' storage room for all your treasures! Garage is three car tandem (680 sq ft!). Close proximity to schools, I-380 & major employers.
This property is off market, which means it's not currently listed for sale or rent on Zillow. This may be different from what's available on other websites or public sources.

