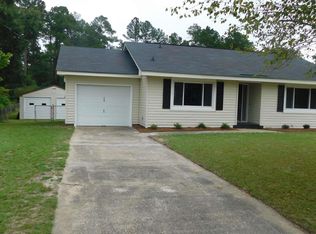Sold for $275,000 on 03/31/25
Street View
$275,000
309 Longleaf Dr, Elgin, SC 29045
3beds
1,627sqft
SingleFamily
Built in 1978
1 Acres Lot
$289,500 Zestimate®
$169/sqft
$1,837 Estimated rent
Home value
$289,500
$249,000 - $339,000
$1,837/mo
Zestimate® history
Loading...
Owner options
Explore your selling options
What's special
Lovely 3 bed, 2 bath nestled on a large lot beautifully landscaped yard with an array of fruit trees, stone walking paths, decks, ponds, screened porches, and patios There is a bonus featuring built in's and french doors opening to a screen porch. Galley kitchen with sun-room.A true must see if you are looking for privacy and convenience.
Facts & features
Interior
Bedrooms & bathrooms
- Bedrooms: 3
- Bathrooms: 2
- Full bathrooms: 2
- Main level bathrooms: 2
Heating
- Heat pump, Electric
Cooling
- Central
Appliances
- Included: Dishwasher, Microwave, Range / Oven, Refrigerator
- Laundry: Mud Room, Heated Space
Features
- Bonus-Finished
- Flooring: Tile, Carpet, Laminate
- Basement: None
- Attic: Pull Down Stairs
- Has fireplace: Yes
- Fireplace features: Masonry
Interior area
- Total interior livable area: 1,627 sqft
Property
Parking
- Total spaces: 1
- Parking features: Carport
Accessibility
- Accessibility features: Accessible Approach with Ramp
Features
- Patio & porch: Deck, Patio, Screened Porch
- Exterior features: Wood
Lot
- Size: 1 Acres
Details
- Parcel number: 349020C018S82
Construction
Type & style
- Home type: SingleFamily
- Architectural style: Ranch
Materials
- Roof: Shake / Shingle
Condition
- Year built: 1978
Utilities & green energy
- Sewer: Septic Tank
- Water: Public
- Utilities for property: Electricity Connected
Community & neighborhood
Location
- Region: Elgin
Other
Other facts
- WaterSource: Public
- Flooring: Carpet, Tile, Laminate
- Sewer: Septic Tank
- RoadSurfaceType: Paved
- FireplaceYN: true
- ArchitecturalStyle: Ranch
- HeatingYN: true
- PatioAndPorchFeatures: Deck, Patio, Screened Porch
- Utilities: Electricity Connected
- CoolingYN: true
- FireplacesTotal: 1
- CurrentFinancing: Conventional, Cash, FHA-VA
- Basement: Crawl Space
- MainLevelBathrooms: 2
- ParkingFeatures: No Garage
- FireplaceFeatures: Masonry
- Cooling: Central Air
- LaundryFeatures: Mud Room, Heated Space
- Heating: Central
- Attic: Pull Down Stairs
- AccessibilityFeatures: Accessible Approach with Ramp
- RoomLivingRoomFeatures: Fireplace, Floors-Laminate, Ceilings-High (over 9 Ft)
- RoomMasterBedroomFeatures: Walk-In Closet(s), Bath-Private
- RoomBedroom2Level: Main
- RoomBedroom3Level: Main
- RoomKitchenLevel: Main
- RoomLivingRoomLevel: Main
- Appliances: Free-Standing Range
- RoomMasterBedroomLevel: Main
- InteriorFeatures: Bonus-Finished
- ConstructionMaterials: Wood Fiber-Masonite
- MlsStatus: Active
- Road surface type: Paved
Price history
| Date | Event | Price |
|---|---|---|
| 3/31/2025 | Sold | $275,000$169/sqft |
Source: Public Record Report a problem | ||
| 3/27/2025 | Pending sale | $275,000$169/sqft |
Source: | ||
| 3/13/2025 | Contingent | $275,000$169/sqft |
Source: | ||
| 3/11/2025 | Listed for sale | $275,000+27.9%$169/sqft |
Source: | ||
| 2/28/2022 | Sold | $215,000+7%$132/sqft |
Source: Public Record Report a problem | ||
Public tax history
| Year | Property taxes | Tax assessment |
|---|---|---|
| 2024 | $1,351 -0.6% | $215,000 |
| 2023 | $1,359 +49.5% | $215,000 |
| 2022 | $909 -65.9% | $215,000 +55.8% |
Find assessor info on the county website
Neighborhood: 29045
Nearby schools
GreatSchools rating
- 3/10Doby's Mill Elementary SchoolGrades: PK-5Distance: 2 mi
- 4/10Leslie M. Stover Middle SchoolGrades: 6-8Distance: 2.6 mi
- 5/10Lugoff-Elgin High SchoolGrades: 9-12Distance: 5.3 mi
Schools provided by the listing agent
- Elementary: Blaney
- Middle: Lugoff-Elgin
- High: Lugoff-Elgin
- District: Kershaw County
Source: The MLS. This data may not be complete. We recommend contacting the local school district to confirm school assignments for this home.
Get a cash offer in 3 minutes
Find out how much your home could sell for in as little as 3 minutes with a no-obligation cash offer.
Estimated market value
$289,500
Get a cash offer in 3 minutes
Find out how much your home could sell for in as little as 3 minutes with a no-obligation cash offer.
Estimated market value
$289,500
