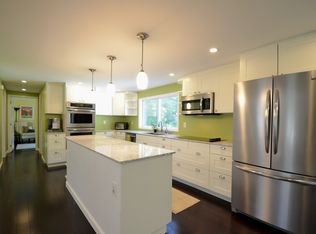Sold for $900,000
$900,000
309 Littleton Rd, Harvard, MA 01451
3beds
2,452sqft
Single Family Residence
Built in 1980
6.03 Square Feet Lot
$947,200 Zestimate®
$367/sqft
$3,519 Estimated rent
Home value
$947,200
$890,000 - $1.01M
$3,519/mo
Zestimate® history
Loading...
Owner options
Explore your selling options
What's special
Stunning contemporary home offering modern convenience and style! Step inside and be greeted by the open concept main floor, vaulted ceilings, numerous updates to the kitchen & bathrooms, brand new roof, air conditioning, three spacious bedrooms and more! Fully renovated kitchen with custom cabinets & puck lighting, quartz counters, tile flooring, island, pendant/recessed lighting and Bosch S/S appliances. Entertain in the newly remodeled family room with walls of windows and a cozy soapstone wood stove. Access from multiple rooms to the expansive deck overlooking the peaceful yard. Upper-level w/ a fully remodeled main bedroom and bath, w/ new flooring, walk-in closet & custom amenities. Finished walkout lower level is ideal for an optional office/bedroom, with access to a lovely patio area. Situated on 6 acres of land offering several outdoor entertaining areas. Two car detached garage, plus an additional bay/workshop. Make this private oasis of peace and nature yours!
Zillow last checked: 8 hours ago
Listing updated: August 18, 2023 at 02:54pm
Listed by:
Jennifer Gavin 508-574-5046,
Coldwell Banker Realty - Concord 978-369-1000
Bought with:
Carol Curcio
Gibson Sotheby's International Realty
Source: MLS PIN,MLS#: 73127610
Facts & features
Interior
Bedrooms & bathrooms
- Bedrooms: 3
- Bathrooms: 3
- Full bathrooms: 2
- 1/2 bathrooms: 1
Primary bedroom
- Features: Bathroom - Full, Walk-In Closet(s), Flooring - Laminate, Remodeled
- Level: Second
- Area: 210
- Dimensions: 14 x 15
Bedroom 2
- Features: Closet, Flooring - Wall to Wall Carpet
- Level: Second
- Area: 154
- Dimensions: 14 x 11
Bedroom 3
- Features: Closet, Flooring - Wall to Wall Carpet
- Level: Second
- Area: 88
- Dimensions: 11 x 8
Primary bathroom
- Features: Yes
Bathroom 1
- Features: Bathroom - Full, Bathroom - Tiled With Shower Stall, Flooring - Stone/Ceramic Tile, Countertops - Stone/Granite/Solid, Double Vanity, Remodeled
- Level: Second
- Area: 64
- Dimensions: 8 x 8
Bathroom 2
- Features: Bathroom - Full, Bathroom - With Tub & Shower, Flooring - Stone/Ceramic Tile
- Level: Second
- Area: 77
- Dimensions: 11 x 7
Bathroom 3
- Features: Bathroom - Half, Remodeled
- Level: First
Dining room
- Features: Flooring - Hardwood, Deck - Exterior, Exterior Access, Recessed Lighting
- Level: First
- Area: 154
- Dimensions: 14 x 11
Family room
- Features: Wood / Coal / Pellet Stove, Ceiling Fan(s), Flooring - Wood, Recessed Lighting, Remodeled
- Level: First
- Area: 483
- Dimensions: 23 x 21
Kitchen
- Features: Flooring - Stone/Ceramic Tile, Countertops - Stone/Granite/Solid, Kitchen Island, Deck - Exterior, Exterior Access, Recessed Lighting, Remodeled, Stainless Steel Appliances, Lighting - Pendant
- Level: First
- Area: 266
- Dimensions: 14 x 19
Living room
- Features: Skylight, Vaulted Ceiling(s), Flooring - Hardwood, Exterior Access, Open Floorplan, Recessed Lighting
- Level: First
- Area: 299
- Dimensions: 13 x 23
Heating
- Forced Air, Electric Baseboard, Heat Pump, Electric, Propane
Cooling
- Central Air, Heat Pump
Appliances
- Included: Electric Water Heater, Range, Dishwasher, Microwave, Refrigerator, Water Treatment
- Laundry: In Basement, Electric Dryer Hookup, Washer Hookup
Features
- Bonus Room
- Flooring: Tile, Carpet, Laminate, Hardwood, Flooring - Wall to Wall Carpet
- Doors: Insulated Doors
- Windows: Insulated Windows
- Basement: Full,Partially Finished
- Number of fireplaces: 1
Interior area
- Total structure area: 2,452
- Total interior livable area: 2,452 sqft
Property
Parking
- Total spaces: 8
- Parking features: Detached, Workshop in Garage, Off Street
- Garage spaces: 2
- Uncovered spaces: 6
Features
- Patio & porch: Deck - Wood, Patio
- Exterior features: Deck - Wood, Patio, Storage, Professional Landscaping
Lot
- Size: 6.03 sqft
- Features: Wooded, Level
Details
- Parcel number: 1533743
- Zoning: RES
Construction
Type & style
- Home type: SingleFamily
- Architectural style: Contemporary
- Property subtype: Single Family Residence
Materials
- Frame
- Foundation: Concrete Perimeter
- Roof: Shingle
Condition
- Year built: 1980
Utilities & green energy
- Electric: 200+ Amp Service
- Sewer: Private Sewer
- Water: Private
- Utilities for property: for Electric Range, for Electric Dryer, Washer Hookup
Community & neighborhood
Community
- Community features: Tennis Court(s), Golf, Conservation Area, Highway Access, House of Worship, Public School
Location
- Region: Harvard
Price history
| Date | Event | Price |
|---|---|---|
| 8/16/2023 | Sold | $900,000+10.4%$367/sqft |
Source: MLS PIN #73127610 Report a problem | ||
| 6/27/2023 | Contingent | $815,000$332/sqft |
Source: MLS PIN #73127610 Report a problem | ||
| 6/21/2023 | Listed for sale | $815,000$332/sqft |
Source: MLS PIN #73127610 Report a problem | ||
Public tax history
| Year | Property taxes | Tax assessment |
|---|---|---|
| 2025 | $11,772 +2.7% | $752,200 -2.2% |
| 2024 | $11,461 +1.9% | $769,200 +13.6% |
| 2023 | $11,245 +5.6% | $677,000 +13.8% |
Find assessor info on the county website
Neighborhood: 01451
Nearby schools
GreatSchools rating
- 8/10Hildreth Elementary SchoolGrades: PK-5Distance: 3 mi
- 10/10The Bromfield SchoolGrades: 9-12Distance: 3.1 mi
Schools provided by the listing agent
- Elementary: Hildreth
- Middle: Bromfield
- High: Bromfield
Source: MLS PIN. This data may not be complete. We recommend contacting the local school district to confirm school assignments for this home.
Get a cash offer in 3 minutes
Find out how much your home could sell for in as little as 3 minutes with a no-obligation cash offer.
Estimated market value$947,200
Get a cash offer in 3 minutes
Find out how much your home could sell for in as little as 3 minutes with a no-obligation cash offer.
Estimated market value
$947,200
