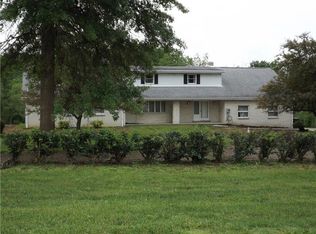Sold for $497,000
$497,000
309 Leslie Rd, Valencia, PA 16059
4beds
--sqft
Single Family Residence
Built in 2019
0.44 Acres Lot
$550,500 Zestimate®
$--/sqft
$3,379 Estimated rent
Home value
$550,500
$523,000 - $578,000
$3,379/mo
Zestimate® history
Loading...
Owner options
Explore your selling options
What's special
Bright, fresh and new! This stunner is only 4 years old with thoughtful updates throughout. You will be welcomed into a large entryway, mudroom or den with custom made accent wall/coat rack. Gorgeous, wide plank, luxury vinyl flooring is laid throughout the entire first floor. Modern, gourmet kitchen with backsplash, granite counters, large island, light colored cabinets, gas stove, ss appliances, and pantry. 1st floor, open floor plan makes this home very comfortable and easy to entertain. 2nd story rooms and walls are all soundproofed. You will find a custom built accent wall in the baby's room that will work for anyone moving in. Master bedroom has 2 walk-in closets and an on-suite. Basement has rough-ins to easily finish to the basement of your dreams. Yard is flat and useable with 0.44 acres and a custom built shed with loft. ** Professional pictures coming soon** Low Butler taxes!! Move in before the new school year!
Zillow last checked: 8 hours ago
Listing updated: September 01, 2023 at 07:40am
Listed by:
Loni Munshower 888-397-7352,
EXP REALTY LLC
Bought with:
Raemie Bachman, RS305387
COLDWELL BANKER REALTY
Source: WPMLS,MLS#: 1612133 Originating MLS: West Penn Multi-List
Originating MLS: West Penn Multi-List
Facts & features
Interior
Bedrooms & bathrooms
- Bedrooms: 4
- Bathrooms: 3
- Full bathrooms: 2
- 1/2 bathrooms: 1
Primary bedroom
- Level: Upper
- Dimensions: 14X15
Bedroom 2
- Level: Upper
- Dimensions: 11X10
Bedroom 3
- Level: Upper
- Dimensions: 11X11
Bedroom 4
- Level: Upper
- Dimensions: 10X11
Dining room
- Level: Main
- Dimensions: 14X10
Entry foyer
- Level: Main
- Dimensions: 11X9
Family room
- Level: Main
- Dimensions: 20X15
Kitchen
- Level: Main
- Dimensions: 11X9
Laundry
- Level: Upper
Heating
- Forced Air, Gas
Cooling
- Central Air
Appliances
- Included: Some Gas Appliances, Cooktop, Dryer, Dishwasher, Disposal, Microwave, Refrigerator, Stove, Washer
Features
- Kitchen Island, Pantry, Window Treatments
- Flooring: Vinyl, Carpet
- Windows: Window Treatments
- Basement: Walk-Out Access
Property
Parking
- Total spaces: 2
- Parking features: Attached, Garage, Garage Door Opener
- Has attached garage: Yes
Features
- Levels: Two
- Stories: 2
- Pool features: None
Lot
- Size: 0.44 Acres
- Dimensions: 83 x 221 x 83 x 218
Details
- Parcel number: 230S17A2180000
Construction
Type & style
- Home type: SingleFamily
- Architectural style: Two Story
- Property subtype: Single Family Residence
Materials
- Vinyl Siding
- Roof: Asphalt
Condition
- Resale
- Year built: 2019
Utilities & green energy
- Sewer: Public Sewer
- Water: Public
Community & neighborhood
Location
- Region: Valencia
- Subdivision: Blackhawk
HOA & financial
HOA
- Has HOA: Yes
- HOA fee: $57 quarterly
Price history
| Date | Event | Price |
|---|---|---|
| 9/1/2023 | Sold | $497,000-0.4% |
Source: | ||
| 7/21/2023 | Contingent | $499,000 |
Source: | ||
| 7/14/2023 | Listed for sale | $499,000 |
Source: | ||
| 7/2/2023 | Contingent | $499,000 |
Source: | ||
| 6/26/2023 | Listed for sale | $499,000+44.4% |
Source: | ||
Public tax history
| Year | Property taxes | Tax assessment |
|---|---|---|
| 2024 | $4,364 +2.4% | $29,360 |
| 2023 | $4,262 +2.9% | $29,360 |
| 2022 | $4,140 | $29,360 |
Find assessor info on the county website
Neighborhood: 16059
Nearby schools
GreatSchools rating
- 7/10Mars Area Centennial SchoolGrades: 5-6Distance: 3.1 mi
- 6/10Mars Area Middle SchoolGrades: 7-8Distance: 3.5 mi
- 9/10Mars Area Senior High SchoolGrades: 9-12Distance: 3.7 mi
Schools provided by the listing agent
- District: Mars Area
Source: WPMLS. This data may not be complete. We recommend contacting the local school district to confirm school assignments for this home.

Get pre-qualified for a loan
At Zillow Home Loans, we can pre-qualify you in as little as 5 minutes with no impact to your credit score.An equal housing lender. NMLS #10287.
