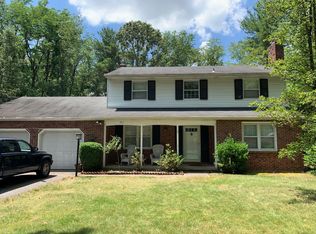Sold for $440,000 on 03/31/25
$440,000
309 Lehigh Rd N, Glassboro, NJ 08028
2beds
1,995sqft
Single Family Residence
Built in 2005
0.76 Acres Lot
$460,500 Zestimate®
$221/sqft
$3,158 Estimated rent
Home value
$460,500
$419,000 - $507,000
$3,158/mo
Zestimate® history
Loading...
Owner options
Explore your selling options
What's special
BEST AND FINAL DUE 2/24 5:00 PM Welcome to this charming rancher, featuring a stunning stone and shingle exterior, nestled at the end of a private driveway. Inside, you'll find a thoughtfully designed layout with two spacious bedrooms, each located on opposite sides of the home, offering ultimate privacy. Each bedroom has its own full bathroom, perfect for comfort and convenience. A powder room is also located off the kitchen, ideal for guests. As you step into the open concept family room, the cozy fireplace creates a welcoming atmosphere. The kitchen boasts beautiful granite countertops and ample wood cabinetry, perfect for cooking and entertaining. A generous-sized laundry room offers access to the large two-car garage. The basement is a standout feature, offering an enormous unfinished space that presents endless possibilities for customization. Whether you dream of a home theater, gym, or additional living space, the potential is limitless. This home is conveniently located near major highways and the Rowan campus, providing easy access to everything you need. Don’t miss the chance to make this beautiful home yours!
Zillow last checked: 8 hours ago
Listing updated: March 31, 2025 at 05:01pm
Listed by:
Fred Calvello 856-404-2014,
Century 21 Rauh & Johns
Bought with:
Mark Scarpa, Jr., 1538779
Township Realty
Source: Bright MLS,MLS#: NJGL2053168
Facts & features
Interior
Bedrooms & bathrooms
- Bedrooms: 2
- Bathrooms: 3
- Full bathrooms: 2
- 1/2 bathrooms: 1
- Main level bathrooms: 3
- Main level bedrooms: 2
Basement
- Area: 0
Heating
- Forced Air, Natural Gas
Cooling
- Central Air, Natural Gas
Appliances
- Included: Dishwasher, Self Cleaning Oven, Oven/Range - Gas, Stainless Steel Appliance(s), Water Heater, Gas Water Heater
Features
- Bathroom - Stall Shower, Bathroom - Walk-In Shower, Soaking Tub, Dining Area, Open Floorplan, Eat-in Kitchen, Pantry, Upgraded Countertops
- Flooring: Carpet, Ceramic Tile, Hardwood, Wood
- Windows: Skylight(s)
- Basement: Unfinished,Walk-Out Access
- Number of fireplaces: 1
Interior area
- Total structure area: 1,995
- Total interior livable area: 1,995 sqft
- Finished area above ground: 1,995
- Finished area below ground: 0
Property
Parking
- Total spaces: 2
- Parking features: Inside Entrance, Attached
- Attached garage spaces: 2
Accessibility
- Accessibility features: None
Features
- Levels: One
- Stories: 1
- Patio & porch: Deck
- Pool features: None
Lot
- Size: 0.76 Acres
Details
- Additional structures: Above Grade, Below Grade
- Parcel number: 060036100004 14
- Zoning: R2
- Special conditions: Standard
Construction
Type & style
- Home type: SingleFamily
- Architectural style: Ranch/Rambler
- Property subtype: Single Family Residence
Materials
- Shingle Siding, Stone
- Foundation: Concrete Perimeter
- Roof: Architectural Shingle
Condition
- Excellent
- New construction: No
- Year built: 2005
Utilities & green energy
- Electric: 200+ Amp Service
- Sewer: Public Sewer
- Water: Public
- Utilities for property: Cable Available
Community & neighborhood
Location
- Region: Glassboro
- Subdivision: None Available
- Municipality: GLASSBORO BORO
Other
Other facts
- Listing agreement: Exclusive Agency
- Ownership: Fee Simple
Price history
| Date | Event | Price |
|---|---|---|
| 3/31/2025 | Sold | $440,000+10%$221/sqft |
Source: | ||
| 3/13/2025 | Pending sale | $399,900$200/sqft |
Source: | ||
| 2/25/2025 | Contingent | $399,900$200/sqft |
Source: | ||
| 2/15/2025 | Listed for sale | $399,900$200/sqft |
Source: | ||
Public tax history
| Year | Property taxes | Tax assessment |
|---|---|---|
| 2025 | $9,349 | $265,600 |
| 2024 | $9,349 +0.6% | $265,600 |
| 2023 | $9,293 +1% | $265,600 |
Find assessor info on the county website
Neighborhood: 08028
Nearby schools
GreatSchools rating
- NAJ Harvey Rodgers SchoolGrades: PK-KDistance: 0.3 mi
- 3/10Thomas E. Bowe Elementary SchoolGrades: 6-8Distance: 0.6 mi
- 4/10Glassboro High SchoolGrades: 9-12Distance: 0.5 mi
Schools provided by the listing agent
- High: Glassboro H.s.
- District: Glassboro Public Schools
Source: Bright MLS. This data may not be complete. We recommend contacting the local school district to confirm school assignments for this home.

Get pre-qualified for a loan
At Zillow Home Loans, we can pre-qualify you in as little as 5 minutes with no impact to your credit score.An equal housing lender. NMLS #10287.
Sell for more on Zillow
Get a free Zillow Showcase℠ listing and you could sell for .
$460,500
2% more+ $9,210
With Zillow Showcase(estimated)
$469,710
