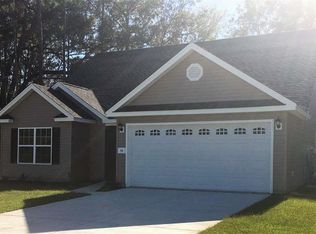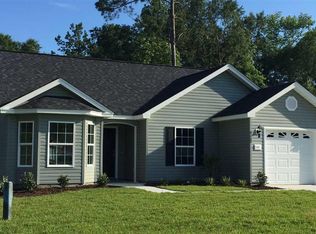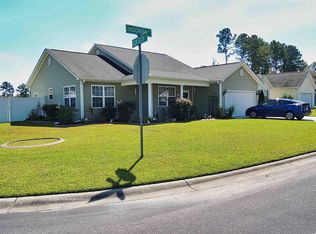OPEN HOUSE Saturday, August 1, 2020 from 10:00 am - 2:00 pm. This exquisite three bedroom two bath home located in Conway, SC is in prime condition and move in ready. This home is located away from all of the hustle and bustle while being within a short drive to all the Historic Rivertown (Conway) has to offer, as well as grocery shopping, great dining, and everything Coastal Living. Numerous boat landings to the Waccamaw River within five to ten minutes and the beach is about thirty to forty minutes away. This neighborhood has NEVER flooded and is NOT within the flood plain. When entering the home, you'll take your first step into a spacious and welcoming family room. The family room features high cathedral ceilings and an abundance of natural lighting. To the right of the home is a large kitchen with plenty of cabinet and countertop space for prepping your favorite dishes and entertaining. On one side of the kitchen is the dining room and the other is a the entrance from the garage. Theres also a study nook between the kitchen and laundry space thats perfect for your morning coffee and to knock out those morning emails. On the front left side of the home sits the two guest bedrooms and a full bath and on the back left side of the home sits the primary bedroom. The primary bedroom features high ceilings, a large walk-in closet, and the primary bathroom. In the bathroom you'll find a double sink, tub shower combo, and of course your watering hole. The home also has a two car garage with a drop down attic space. The property itself features a huge privacy fenced in back yard that would be great for fido, the kids, putting in a pool, or for just sitting out back for your daily relaxation needs. Schedule your tour of this home today.
This property is off market, which means it's not currently listed for sale or rent on Zillow. This may be different from what's available on other websites or public sources.



