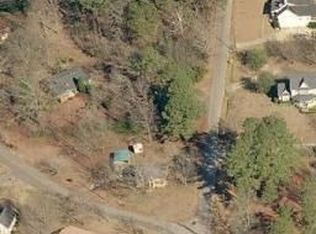Sold for $214,900 on 03/31/25
$214,900
309 Hilltop Rd, Adamsville, AL 35005
3beds
2,115sqft
Single Family Residence
Built in 1981
1 Acres Lot
$218,700 Zestimate®
$102/sqft
$1,666 Estimated rent
Home value
$218,700
$201,000 - $236,000
$1,666/mo
Zestimate® history
Loading...
Owner options
Explore your selling options
What's special
Welcome to this beautiful 3 bdr & 2 & 1/2 bth in convenient Adamsville community. You can sip tea on those warm summer days on this large, front porch! You walk through the double front door into a large, foyer that opens into a huge kitchen with breakfast rm with diningroom on the oposite side. On the other side is a huge, family rm with a wood-burning fireplace. Down the hall is a large, masterbedroom with a nice size masterbathroom with a tub/shower combo! All bedrooms have double closets, 2 linen closets, a coat closet, & a pantry. So there is plenty of closet space! BUT THE BEST THING ABOUT THIS HOUSE IS EVERYTHING IS BRAND NEW! THE CABINETS IN THE KITCHEN & BATHS, THE GRANITE IN THE KITCHEN & BATHS, 2 NEW TUB/SHOWER UNITS, 3 NEW TOILETS NEW APPLIANCES, THE LIGHT FIXTURES, THE HARDWOOD FLOORS, THE WINDOWS, THE PAINT THROUGH-OUT, THE HVAC, THE HOT WATER HEATER, THE ROOF, THE NEW GARAGE DOOR ,DOOR OPENER, NEW SEPTIC TANK ALL THIS ON A FULL, UNFINISHED BASEMENT. 2 MILES FROM I-22.
Zillow last checked: 8 hours ago
Listing updated: April 08, 2025 at 10:29am
Listed by:
Regenia Lenoir 205-612-4018,
EXIT Justice Realty - Gardenda
Bought with:
Monique Doss
Keller Williams
Source: GALMLS,MLS#: 21406524
Facts & features
Interior
Bedrooms & bathrooms
- Bedrooms: 3
- Bathrooms: 3
- Full bathrooms: 2
- 1/2 bathrooms: 1
Primary bedroom
- Level: First
Bedroom 1
- Level: First
Bedroom 2
- Level: First
Primary bathroom
- Level: First
Bathroom 1
- Level: First
Dining room
- Level: First
Family room
- Level: First
Kitchen
- Features: Stone Counters
- Level: First
Basement
- Area: 2115
Heating
- Natural Gas, Heat Pump
Cooling
- Central Air, Electric, Heat Pump
Appliances
- Included: Microwave, Stainless Steel Appliance(s), Electric Water Heater
- Laundry: Electric Dryer Hookup, Washer Hookup, Main Level, Laundry Closet, Laundry (ROOM), Yes
Features
- None, Smooth Ceilings, Linen Closet, Double Vanity, Tub/Shower Combo
- Flooring: Laminate
- Basement: Full,Unfinished,Block
- Attic: Other,Yes
- Number of fireplaces: 1
- Fireplace features: Blower Fan, Masonry, Family Room, Wood Burning
Interior area
- Total interior livable area: 2,115 sqft
- Finished area above ground: 2,115
- Finished area below ground: 0
Property
Parking
- Total spaces: 1
- Parking features: Basement, Driveway, Garage Faces Rear
- Attached garage spaces: 1
- Has uncovered spaces: Yes
Features
- Levels: One
- Stories: 1
- Patio & porch: Porch, Open (DECK), Deck
- Pool features: None
- Has view: Yes
- View description: None
- Waterfront features: No
Lot
- Size: 1 Acres
Details
- Parcel number: 2100021001069002
- Special conditions: N/A
Construction
Type & style
- Home type: SingleFamily
- Property subtype: Single Family Residence
Materials
- Wood Siding
- Foundation: Basement
Condition
- Year built: 1981
Utilities & green energy
- Sewer: Septic Tank
- Water: Public
Community & neighborhood
Location
- Region: Adamsville
- Subdivision: None
Price history
| Date | Event | Price |
|---|---|---|
| 3/31/2025 | Sold | $214,900-2.3%$102/sqft |
Source: | ||
| 3/14/2025 | Pending sale | $219,900$104/sqft |
Source: | ||
| 2/1/2025 | Price change | $219,900-4.3%$104/sqft |
Source: | ||
| 1/22/2025 | Price change | $229,900-4.2%$109/sqft |
Source: | ||
| 1/11/2025 | Listed for sale | $239,900+228.6%$113/sqft |
Source: | ||
Public tax history
| Year | Property taxes | Tax assessment |
|---|---|---|
| 2025 | $1,519 +115% | $30,320 +100% |
| 2024 | $707 | $15,160 |
| 2023 | $707 -4.5% | $15,160 -4.2% |
Find assessor info on the county website
Neighborhood: 35005
Nearby schools
GreatSchools rating
- 5/10Crumly Chapel Elementary SchoolGrades: PK-5Distance: 1.3 mi
- 3/10Minor Middle SchoolGrades: 6-8Distance: 0.7 mi
- 1/10Minor High SchoolGrades: 9-12Distance: 1.1 mi
Schools provided by the listing agent
- Elementary: Adamsville
- Middle: Bottenfield
- High: Minor
Source: GALMLS. This data may not be complete. We recommend contacting the local school district to confirm school assignments for this home.
Get a cash offer in 3 minutes
Find out how much your home could sell for in as little as 3 minutes with a no-obligation cash offer.
Estimated market value
$218,700
Get a cash offer in 3 minutes
Find out how much your home could sell for in as little as 3 minutes with a no-obligation cash offer.
Estimated market value
$218,700
