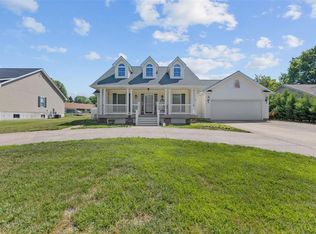Closed
Listing Provided by:
Alma B Lorch 573-760-6042,
Coldwell Banker Hulsey
Bought with: KBH Realty Group
Price Unknown
309 Hillsboro Rd, Farmington, MO 63640
3beds
2,117sqft
Single Family Residence
Built in 1959
0.37 Acres Lot
$261,700 Zestimate®
$--/sqft
$1,806 Estimated rent
Home value
$261,700
$175,000 - $393,000
$1,806/mo
Zestimate® history
Loading...
Owner options
Explore your selling options
What's special
You watched and waited--and here it is! Striking contemporary 3 bedroom, 2 1/2 bath total remodeled home in nice area of Farmington. The work is done--lots of newer windows, newer doors, newer kitchen, newer light fixtures, newer flooring. Classy decor with coffered vaulted ceiling, rehabbed fireplace wall with shelving, classy new window coverings, comfortable family room on lower level. Even has two master suites. And nice appliances stay. Workshop attached to main house could be reconfigured to another garage. Call for appointment to see.
Zillow last checked: 8 hours ago
Listing updated: September 03, 2025 at 07:31am
Listing Provided by:
Alma B Lorch 573-760-6042,
Coldwell Banker Hulsey
Bought with:
Kimberly E Briese, 2015042066
KBH Realty Group
Source: MARIS,MLS#: 25045165 Originating MLS: Mineral Area Board of REALTORS
Originating MLS: Mineral Area Board of REALTORS
Facts & features
Interior
Bedrooms & bathrooms
- Bedrooms: 3
- Bathrooms: 4
- Full bathrooms: 3
- 1/2 bathrooms: 1
- Main level bathrooms: 2
Bedroom
- Level: Upper
- Area: 400
- Dimensions: 25x16
Bedroom 2
- Level: Upper
- Area: 180
- Dimensions: 15x12
Bedroom 3
- Area: 182
- Dimensions: 13x14
Bathroom 2
- Level: Upper
- Area: 48
- Dimensions: 8x6
Bathroom 3
- Level: Upper
- Area: 28
- Dimensions: 4x7
Other
- Level: Main
- Area: 144
- Dimensions: 12x12
Other
- Level: Main
- Area: 20
- Dimensions: 4x5
Dining room
- Level: Basement
- Area: 121
- Dimensions: 11x11
Family room
- Level: Lower
- Area: 520
- Dimensions: 26x20
Living room
- Level: Main
- Area: 270
- Dimensions: 18x15
Utility room
- Level: Lower
- Area: 50
- Dimensions: 10x5
Heating
- Electric, Forced Air, Natural Gas
Cooling
- Central Air, Electric
Features
- Cathedral Ceiling(s), Dining/Living Room Combo, Shower, Workshop/Hobby Area
- Flooring: Carpet, Hardwood
- Windows: Insulated Windows
- Basement: Full,Storage Space,Walk-Out Access
- Number of fireplaces: 1
- Fireplace features: Living Room, Wood Burning
Interior area
- Total structure area: 2,117
- Total interior livable area: 2,117 sqft
- Finished area above ground: 1,452
- Finished area below ground: 725
Property
Parking
- Total spaces: 1
- Parking features: Additional Parking, Storage, Workshop in Garage
- Attached garage spaces: 1
Features
- Levels: Multi/Split
- Patio & porch: Patio
Lot
- Size: 0.37 Acres
- Dimensions: 110 x 160
- Features: Corner Lot, Level
Details
- Additional structures: Outbuilding
- Parcel number: 097025040070017.00
- Special conditions: Standard
Construction
Type & style
- Home type: SingleFamily
- Architectural style: Contemporary,Split Level
- Property subtype: Single Family Residence
Materials
- Brick, Frame
- Roof: Composition
Condition
- Year built: 1959
Utilities & green energy
- Sewer: Public Sewer
- Water: Public
Community & neighborhood
Location
- Region: Farmington
- Subdivision: Meadows Acres
Other
Other facts
- Listing terms: Cash,Conventional,FHA,USDA Loan,VA Loan
- Ownership: Private
Price history
| Date | Event | Price |
|---|---|---|
| 9/2/2025 | Sold | -- |
Source: | ||
| 7/13/2025 | Contingent | $269,000$127/sqft |
Source: | ||
| 7/7/2025 | Listed for sale | $269,000+115.4%$127/sqft |
Source: | ||
| 6/13/2016 | Sold | -- |
Source: | ||
| 4/25/2016 | Pending sale | $124,900$59/sqft |
Source: My Real Estate #16025754 Report a problem | ||
Public tax history
| Year | Property taxes | Tax assessment |
|---|---|---|
| 2024 | $1,025 -0.2% | $20,360 |
| 2023 | $1,027 -0.2% | $20,360 |
| 2022 | $1,029 +0.3% | $20,360 |
Find assessor info on the county website
Neighborhood: 63640
Nearby schools
GreatSchools rating
- 4/10Jefferson Elementary SchoolGrades: 1-4Distance: 0.2 mi
- 6/10Farmington Middle SchoolGrades: 7-8Distance: 1.5 mi
- 5/10Farmington Sr. High SchoolGrades: 9-12Distance: 1.3 mi
Schools provided by the listing agent
- Elementary: Farmington R-Vii
- Middle: Farmington Middle
- High: Farmington Sr. High
Source: MARIS. This data may not be complete. We recommend contacting the local school district to confirm school assignments for this home.
Get a cash offer in 3 minutes
Find out how much your home could sell for in as little as 3 minutes with a no-obligation cash offer.
Estimated market value
$261,700
