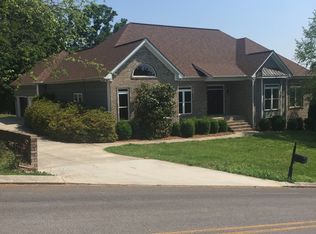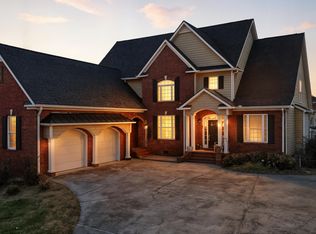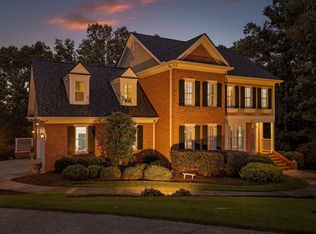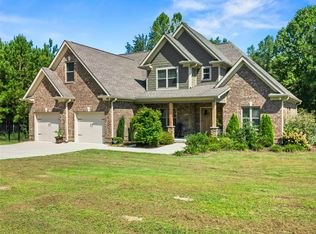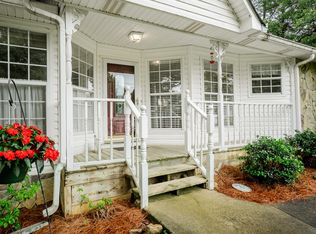Located in the desirable Highland Pointe community of Cohutta, this elegant 4-bedroom, 3.5-bathroom home offers a spacious kitchen with granite countertops and a large island. It features a formal dining room, cozy living room with a fireplace, and a dedicated office. The serene primary suite includes a sitting area and luxurious bathroom with a soaking tub. The versatile layout includes Jack-and-Jill bedrooms, an additional suite, and a bonus room. The expansive backyard is perfect for families, offering a fenced area ideal for kids and pets, along with an extended flat yard extending beyond the fenced area that invites exploration and adventure. All of this is just steps from the neighborhood pool!
For sale
$645,000
309 Highland Pointe Dr, Cohutta, GA 30710
4beds
3,735sqft
Est.:
Single Family Residence
Built in 2005
0.81 Acres Lot
$-- Zestimate®
$173/sqft
$33/mo HOA
What's special
- 123 days |
- 317 |
- 7 |
Zillow last checked: 8 hours ago
Listing updated: December 04, 2025 at 02:41pm
Listed by:
Lisa Sloan 706-280-0068,
Keller Williams Realty
Source: Greater Chattanooga Realtors,MLS#: 1518425
Tour with a local agent
Facts & features
Interior
Bedrooms & bathrooms
- Bedrooms: 4
- Bathrooms: 4
- Full bathrooms: 3
- 1/2 bathrooms: 1
Primary bedroom
- Description: Sitting area
- Level: Second
Bedroom
- Description: With en-suite
- Level: Second
Bedroom
- Description: Jack Jill
- Level: Second
Bedroom
- Description: Jack Jill
- Level: Second
Primary bathroom
- Level: Second
Bathroom
- Level: Second
Bathroom
- Level: Second
Other
- Level: First
Bonus room
- Level: Second
Dining room
- Level: First
Kitchen
- Level: First
Laundry
- Description: upstairs
- Level: Second
Living room
- Level: First
Office
- Level: First
Heating
- Central, Electric
Cooling
- Ceiling Fan(s), Central Air, Electric
Appliances
- Included: Water Heater, Range Hood, Gas Cooktop, Double Oven, Dishwasher, Cooktop, Built-In Electric Oven
- Laundry: Upper Level
Features
- Breakfast Room, Ceiling Fan(s), Connected Shared Bathroom, Crown Molding, Double Vanity, Eat-in Kitchen, En Suite, Entrance Foyer, Granite Counters, High Ceilings, High Speed Internet, Kitchen Island, Pantry, Recessed Lighting, Separate Dining Room, Walk-In Closet(s)
- Flooring: Carpet, Plank, Tile
- Has basement: No
- Number of fireplaces: 1
- Fireplace features: Gas Log, Living Room
Interior area
- Total structure area: 3,735
- Total interior livable area: 3,735 sqft
- Finished area above ground: 3,735
Property
Parking
- Total spaces: 3
- Parking features: Concrete, Garage Faces Side, Kitchen Level
- Attached garage spaces: 3
Features
- Levels: Two
- Stories: 2
- Exterior features: Private Yard
- Fencing: Back Yard,Partial
Lot
- Size: 0.81 Acres
- Dimensions: 67 82 221 113 110
- Features: Back Yard, Landscaped, Level, Private
Details
- Parcel number: 1120707053
Construction
Type & style
- Home type: SingleFamily
- Property subtype: Single Family Residence
Materials
- Brick, Shingle Siding
- Foundation: Brick/Mortar
Condition
- New construction: No
- Year built: 2005
Utilities & green energy
- Sewer: Septic Tank
- Water: Public
- Utilities for property: Cable Available, Electricity Connected, Water Available, Propane
Community & HOA
Community
- Features: Pool
- Subdivision: Highland Pointe
HOA
- Has HOA: Yes
- Amenities included: Clubhouse, Pool
- Services included: None
- HOA fee: $400 annually
Location
- Region: Cohutta
Financial & listing details
- Price per square foot: $173/sqft
- Tax assessed value: $444,950
- Annual tax amount: $4,605
- Date on market: 12/4/2025
- Listing terms: Cash,Conventional,FHA,VA Loan
Estimated market value
Not available
Estimated sales range
Not available
$3,192/mo
Price history
Price history
| Date | Event | Price |
|---|---|---|
| 12/4/2025 | Listed for sale | $645,000$173/sqft |
Source: | ||
| 11/25/2025 | Contingent | $645,000$173/sqft |
Source: Greater Chattanooga Realtors #1518425 Report a problem | ||
| 11/25/2025 | Pending sale | $645,000$173/sqft |
Source: | ||
| 8/25/2025 | Price change | $645,000-1.5%$173/sqft |
Source: | ||
| 7/28/2025 | Listed for sale | $654,900+81.9%$175/sqft |
Source: | ||
Public tax history
Public tax history
| Year | Property taxes | Tax assessment |
|---|---|---|
| 2024 | $5,078 +15.7% | $177,980 +13.8% |
| 2023 | $4,388 +8.9% | $156,453 +16.3% |
| 2022 | $4,029 -2.9% | $134,545 |
Find assessor info on the county website
BuyAbility℠ payment
Est. payment
$3,684/mo
Principal & interest
$3124
Property taxes
$301
Other costs
$259
Climate risks
Neighborhood: 30710
Nearby schools
GreatSchools rating
- 5/10Varnell Elementary SchoolGrades: K-5Distance: 1.2 mi
- 6/10North Whitfield Middle SchoolGrades: 6-8Distance: 2.6 mi
- 7/10Coahulla Creek High SchoolGrades: 9-12Distance: 2.9 mi
Schools provided by the listing agent
- Elementary: Varnell Elementary
- Middle: North Whitfield Middle
- High: Coahulla Creek
Source: Greater Chattanooga Realtors. This data may not be complete. We recommend contacting the local school district to confirm school assignments for this home.
- Loading
- Loading
