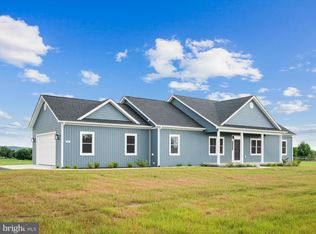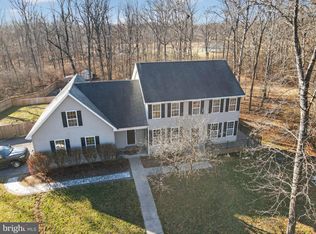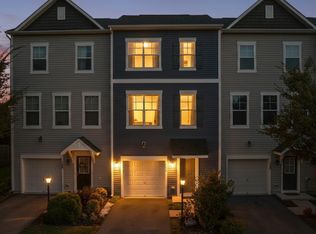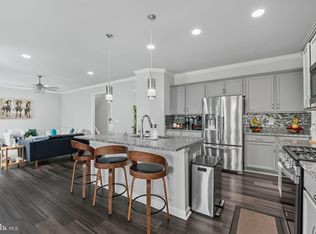Permit in Hand! Great Opportunity on this Brand-New Ranch Home Sitting on 5 Acres, Convent to Shopping and Commuter Routes to Winchester, Martinsburg and Northern Virginia. Open Concept with Split Bedroom Design. Front Board and Batten siding for a unique look. Large Primary Suite with spacious walk-in closet and 6' Shower. Main Level Private Office. Chief's Kitchen with Quarts Countertops, Island, Stainless Steel Appliance Package, Cabinetry with Smooth Close Drawers and Doors. Unique pot filler faucet behind range. Main Floor Laundry Room with Utility Sink. Enjoy the Bright Sunroom! Lots of Luxury Vinyl Plank Flooring. Enormous Unfinished Basement, plumbed for future bath with HVAC System sized for finishing. Three Car Side Load Garage, Covered Front Porch with concrete sidewalk. Photos are of similar home next door which can be view.
Under contract
$750,000
309 Gun Club Rd, Stephenson, VA 22656
3beds
2,304sqft
Est.:
Single Family Residence
Built in ----
5 Acres Lot
$713,600 Zestimate®
$326/sqft
$-- HOA
What's special
Main level private officeBright sunroomUtility sinkEnormous unfinished basementMain floor laundry roomOpen conceptSplit bedroom design
- 281 days |
- 18 |
- 0 |
Zillow last checked: 8 hours ago
Listing updated: August 02, 2025 at 12:41am
Listed by:
Brett Sowder 540-327-3412,
RE/MAX Roots,
Listing Team: Sheila Pack Team, Co-Listing Team: Sheila Pack Team,Co-Listing Agent: Jarrett Alan Sowder 540-514-8776,
RE/MAX Roots
Source: Bright MLS,MLS#: VAFV2033320
Facts & features
Interior
Bedrooms & bathrooms
- Bedrooms: 3
- Bathrooms: 3
- Full bathrooms: 2
- 1/2 bathrooms: 1
- Main level bathrooms: 3
- Main level bedrooms: 3
Rooms
- Room types: Living Room, Dining Room, Primary Bedroom, Bedroom 2, Bedroom 3, Kitchen, Basement, Sun/Florida Room, Office
Primary bedroom
- Features: Flooring - Carpet
- Level: Main
Bedroom 2
- Features: Flooring - Carpet
- Level: Main
Bedroom 3
- Features: Flooring - Carpet
- Level: Main
Basement
- Level: Lower
Dining room
- Features: Flooring - Luxury Vinyl Plank
- Level: Main
Kitchen
- Features: Flooring - Luxury Vinyl Plank
- Level: Main
Living room
- Features: Flooring - Luxury Vinyl Plank
- Level: Main
Office
- Features: Flooring - Carpet
- Level: Main
Other
- Level: Main
Heating
- Heat Pump, Electric
Cooling
- Central Air, Heat Pump, Electric
Appliances
- Included: Dishwasher, Disposal, Refrigerator, Stainless Steel Appliance(s), Oven/Range - Electric, Electric Water Heater
- Laundry: Main Level
Features
- Entry Level Bedroom, Floor Plan - Traditional, Open Floorplan, Kitchen Island, Upgraded Countertops, Walk-In Closet(s)
- Flooring: Luxury Vinyl, Carpet
- Basement: Concrete
- Has fireplace: No
Interior area
- Total structure area: 4,608
- Total interior livable area: 2,304 sqft
- Finished area above ground: 2,304
- Finished area below ground: 0
Property
Parking
- Total spaces: 3
- Parking features: Garage Faces Side, Attached, Driveway
- Attached garage spaces: 3
- Has uncovered spaces: Yes
Accessibility
- Accessibility features: None
Features
- Levels: Two
- Stories: 2
- Patio & porch: Porch
- Pool features: None
- Has view: Yes
- View description: Panoramic
Lot
- Size: 5 Acres
Details
- Additional structures: Above Grade, Below Grade
- Parcel number: 44 A 121G
- Zoning: RA
- Special conditions: Standard
Construction
Type & style
- Home type: SingleFamily
- Architectural style: Ranch/Rambler
- Property subtype: Single Family Residence
Materials
- Frame
- Foundation: Permanent
- Roof: Architectural Shingle
Condition
- Excellent
- New construction: Yes
Details
- Builder name: CS Jennings Construction, Inc.
Utilities & green energy
- Sewer: No Sewer System
- Water: None
- Utilities for property: Underground Utilities
Community & HOA
Community
- Subdivision: None Available
HOA
- Has HOA: No
Location
- Region: Stephenson
Financial & listing details
- Price per square foot: $326/sqft
- Tax assessed value: $91,000
- Annual tax amount: $555
- Date on market: 4/7/2025
- Listing agreement: Exclusive Right To Sell
- Ownership: Fee Simple
Estimated market value
$713,600
$678,000 - $749,000
$2,337/mo
Price history
Price history
| Date | Event | Price |
|---|---|---|
| 8/20/2025 | Listed for sale | $750,000$326/sqft |
Source: | ||
| 8/2/2025 | Contingent | $750,000$326/sqft |
Source: | ||
| 4/7/2025 | Listed for sale | $750,000$326/sqft |
Source: | ||
Public tax history
Public tax history
Tax history is unavailable.BuyAbility℠ payment
Est. payment
$4,232/mo
Principal & interest
$3706
Property taxes
$263
Home insurance
$263
Climate risks
Neighborhood: 22656
Nearby schools
GreatSchools rating
- 5/10Stonewall Elementary SchoolGrades: PK-5Distance: 1 mi
- 3/10James Wood Middle SchoolGrades: 6-8Distance: 5.6 mi
- 6/10James Wood High SchoolGrades: 9-12Distance: 4.8 mi
Schools provided by the listing agent
- District: Frederick County Public Schools
Source: Bright MLS. This data may not be complete. We recommend contacting the local school district to confirm school assignments for this home.
- Loading





