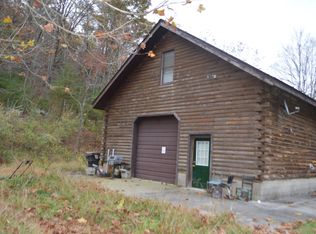Superior quality contemporary (maintenance free) on 94+/- acres with Granny's Branch a native trout stream flowing through the property. The house was built in 1988 in 2011 the house was completely remodeled with an addition added. The entry level has living room, kitchen, dining area and TV room with native stone wall with flue, music room, master suite with full bath, and utility room. Upstairs has second master suite, with sitting room, full bath ,walk in closet and balcony. Third bedroom and guest full bath. Large bonus room over garage for storage. The exterior has front porch, screen in porch off of dining area and large deck. 2 car attached garage. Very private setting with easy access. See attached documents for details of remodeling and updates. Enjoy the sound of the stream.
This property is off market, which means it's not currently listed for sale or rent on Zillow. This may be different from what's available on other websites or public sources.
