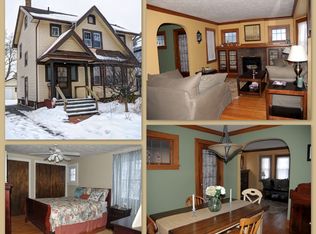Charming,Cozy and Classic!**1219 sq.ft.** Circa 1928 Unique Cape Cod **Walking distance to U of R--Strong Hosp.** Great updates ** New 90% efficiency Furnace** Total "Tear-Off" roof w/40 year shingles** Ceramic Tile Kitchen floor** New Granite kitchen countertops**Vinyl windows-updated throughout** Doyle alarm system(owned)** Anderson French Doors-Front/Rear** High ceilings** Updated bathrooms** New Watertank** Gleaming hardwoods**Large gas fireplace w/ mirror.** Summer porch/w/french doors.** Attached garage.** 24-48 hrs to show.** Perfect 19th ward location.**On Convenient Bus Route.
This property is off market, which means it's not currently listed for sale or rent on Zillow. This may be different from what's available on other websites or public sources.
