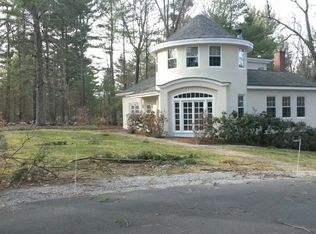Recognized for its architectural significance, this 1908 Carriage House located on an 8-acre historic estate reflects the same elegant "Arts and Crafts" style of the Main Estate designed by renowned architect Thomas Mott Shaw. Privately sited w/rich cherry beams and woodwork plus over sized windows in an oasis of natural beauty on the edge of a vibrant neighborhood of important estate homes near the Sudbury River. Enjoy the inviting openness of the first floor w/its large living room and handsome fireplace surrounded by built-ins. French doors lead to the south facing patio for relaxing on warm sunny days. An efficient well-appointed kitchen offers nature views. Two BRs w/newly referred bath round out the first floor. Upper level offers large master BR plus updated bath & study making it a perfect adult retreat. Come and fall in love with this enchanting small house w/all the character and elegance you've been looking for. This delightful fee simple property will steal your heart
This property is off market, which means it's not currently listed for sale or rent on Zillow. This may be different from what's available on other websites or public sources.
