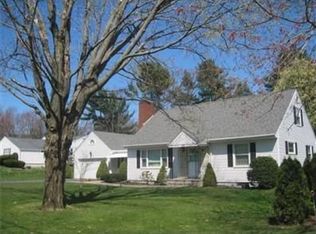Gorgeous turn key Longmeadow split, located close to the heart of town. Stylish & thoughtfully updated 7+ room, 3+bedroom, 2+bath, home, Boasting a newer roof, siding, windows, doors, electrical panel, furnace, air conditioning and central vacuum. Stunning is the best way to describe the interior, the LR/DR combo boasts of a huge picture window, hard wood floors, recessed lighting & a beautiful brick fireplace. The kitchen is conveniently located off the DR /FR offering updated sugared maple cabinets, granite counter tops & plenty of counter space. The large family room in the rear of the home features a wall of windows for your viewing pleasure. The back yard is flat and fenced, consisting of a paved patio, shed and sprinkler system. Two good sized bedrooms all hardwood, one with built-ins and a full bath complete the first floor. Upstairs you will find the master bedroom suite, beautifully appointed large master bath and a walk in closet big enough to share. This is a must see!
This property is off market, which means it's not currently listed for sale or rent on Zillow. This may be different from what's available on other websites or public sources.
