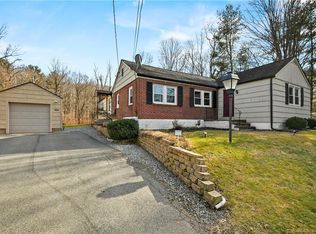Quality Built High Ranch! Very spacious 3 to 4 bedroom home now available. Gleaming hardwood floors throughout the first floor. Master bedroom with full bathroom. Nicely finished attic space can be used as a recreation room, office or bedroom with unfinished bonus space. Convenient main floor laundry. Beautiful sun porch right off kitchen and dining room. Finished lower level adds additional square footage and makes the perfect family room. Half bathroom in utility area also in lower level. Large two car garage with attached shed for additional storage. Gorgeous, level and private backyard which backs up to acres and acres of protected woods. Desirable south end location of town. Close to shopping, restaurants and route 10. Some of the photos in listing are virtually staged.
This property is off market, which means it's not currently listed for sale or rent on Zillow. This may be different from what's available on other websites or public sources.
