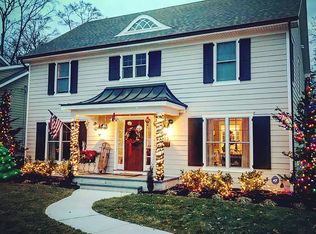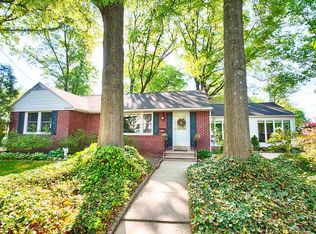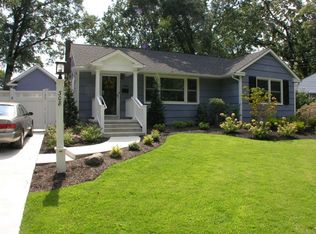You don't want to miss this beautiful home in the Farwood section of Haddonfield. This home was rebuilt in 2015 and the owner spared no expense with high-end upgrades throughout! As you walk up to the front door you notice the James Hardie siding with Azek trim, and Anderson Woodwright windows. Walk into the foyer and take in the beauty, from the soothing neutral colors to the gorgeous hardwood floors throughout. To the left is the formal dining room with window seat and to the right the living room. Walk in to the kitchen, which is any chef's dream! Beautiful stainless appliances, a professional 6 burner stove, soapstone and quartzite countertops, and an 8 ft long island with a prep sink and seating for 5. The much desired open concept of the kitchen, eating room and the family room, and the flow to every room downstairs, makes this the perfect entertaining home. The large family room has a wood-burning fireplace. There is a powder room and mud room just off the side door with a built-in bench and locker area perfect for backpacks and shoes. This room also opens to the attached garage with automatic garage door opener and more room for storage. The basement is partially finished with a built in bar area and a separate area for play space or watching tv. Up on the second floor you'll find the laundry room, four bedrooms and two full baths. The master bedroom has a walk-in closet/dressing room, another large double closet and a master bathroom out of Restoration Hardware. It has a separate water closet, marble walk-in shower with dual heads and bench seat, a double sink vanity and a Bain Ultra air massage tub. There are pull down steps to the attic which offers more storage space. Outside the French doors off of the kitchen is the blue stone patio and a large fenced in yard with irrigation system. This home is a short walk to downtown Haddonfield, the award winning schools, and the PATCO train station.
This property is off market, which means it's not currently listed for sale or rent on Zillow. This may be different from what's available on other websites or public sources.



