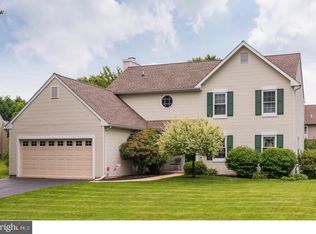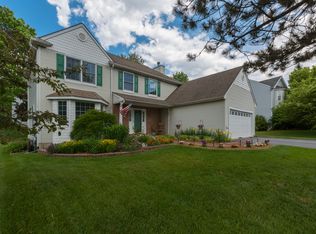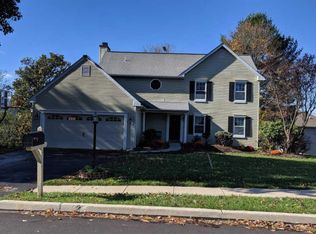GORGEOUS...GORGEOUS...SIMPLY GORGEOUS! Classic upgraded Single home for sale in the desirable THE SEASONS in the award winning Downingtown East & #1 STEM Academy! Get ready to be mesmerized by the HUGE REMODELLED KITCHEN, Flat backyard, NEW Wood floors and Finished basement. As you enter the home from spacious front porch, you will appreciate the convenient staircase and the dark wood floors running through the first floor. To the left is a formal living room with BAY WINDOWS and flows nicely into your formal dining room with backyard views. Continue around the stairs into the remodeled grand gourmet kitchen with wood cabinets, granite counters, tile backsplash, stainless steel appliances and pantry. This beautiful kitchen has ample counter and cabinet space with a large wrap around seated island. To the right of the kitchen is EXPANDED family room which has large windows and is full of light. The elegant fireplace and the custom shelving around the fireplace make the space inviting. Open the family room slide to spacious deck. A dream place for your grilling and entertainment needs! Off the family room, there is a convenient access to two car garage. A convenient powder room and laundry area completes the first floor. Up the staircase from the foyer, you find the luxurious master suite. This oversized master suite is a haven with master bath and walk-in closet. The second floor is completed by two more ample sized bedrooms with spacious closets and ample hall bath. A large finished basement with play area and entertainment area are there for your entertainment needs. Quick settlement possible! CONVENIENT LOCATION! Walk to Charles H Martin Park (Playground, Ball Fields, Basketball Court & Gazebo) or walk to shopping (Target, Giant, Wawa, Applebee's and a Golf Center.) Minutes away from Award winning Uwchlan hills Elementary, Lionville middle and Downingtown East Schools. Short drive to PA Turnpike, Exton Train, Exton Mall, Library, Whole Foods, and shopping dining
This property is off market, which means it's not currently listed for sale or rent on Zillow. This may be different from what's available on other websites or public sources.


