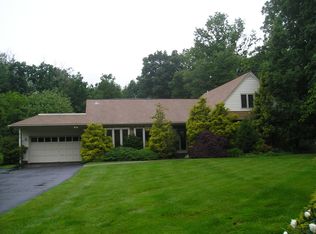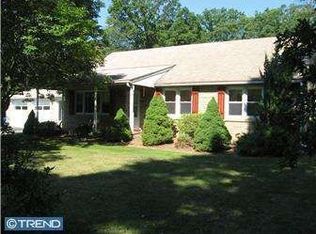Back on the market! Get out your dreamcatcher, because this stunning Hilltown Twp. (Pennridge School District) split level home is one you do not want to miss. Pride of ownership and attention to detail shines through each of this homes updates and improvements. Offering a warm yet open concept floor plan with easy access to your outdoor space, this home provides both comfort to your daily lifestyle and ease for entertaining. The main floor consists of the Kitchen (complete with Craftmade cabinets, granite countertops, travertine tile backsplash, stainless steel appliances including convection microwave and oven, and walk in pantry), Dining Room (with beautiful stone floor to ceiling fireplace, hardwood flooring, custom built-ins, crown molding and recessed lighting), Living Room (w/vinyl plank flooring, custom built-in cabinetry, a wall of windows to accentuate the outdoor living space and a French door to grant you access), Laundry Area (complete with Butler Pantry and Custom Cabinetry, with easy access to the deck and garage), In Home Office ( custom shelving, cabinetry and workspace), and a Full Bath (travertine tile shower and modern country sink and decor). On the upper level you will find vinyl plank flooring, crown molding and recessed lighting throughout. the Master Bedroom ( hosting a 10x11 walk in closet) a second Bedroom (complete with custom built in bunk beds w/ trundle & storage) and a Full Bath (complete with travertine tile shower, soaking tub and double sink vanity). Moving to the lower level of the home you will find the Family Room (highlighted by many windows providing great amounts of natural light, hardwood flooring, crown molding and recessed lighting), and two additional carpeted Bedrooms. The home's basement offers a large 19x18 partially finished room that is perfect for gaming, as well as additional unfinished area for storage. Stepping out the back door of this home you will be find an attached 50+ foot long deck. The perfect spot to start your day with a cup of coffee or end your day unwinding while taking in the large back yard and wildlife. The covered area includes a custom made Bar (complete with a stools & fridge), Table, and Lighting, with plenty of seating it's an entertainment hot spot that everyone will love. Completing this home is a 13'x10" shed as well as a 24'x24' shop complete with electric that could also be used as a garage, and is accessible through a large gated area on the side of the home. Updates and upgrades are plentiful in this home! Schedule your personal tour today, because a drive-by will not begin to reveal all this home has to offer.
This property is off market, which means it's not currently listed for sale or rent on Zillow. This may be different from what's available on other websites or public sources.

