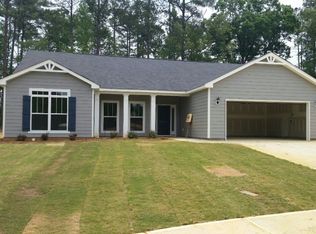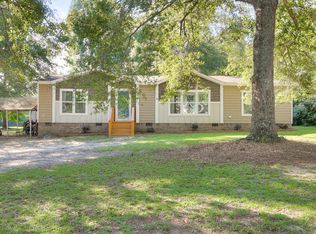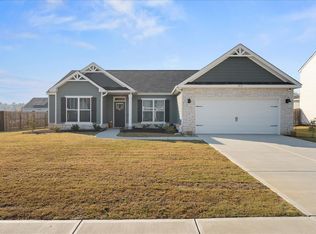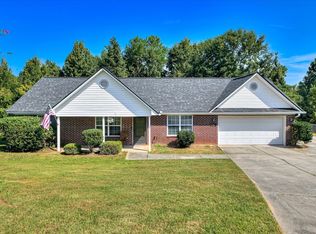Welcome to your dream home: an immaculate contemporary ranch nestled on Emily Court in the highly coveted Phillip's Crossing of Harlem. This gem, built in 2017, boasts 1,665 sq ft of heated space, featuring 3 spacious bedrooms and 2 modern bathrooms. Forget about HOA fees - there are none here! Step into an entertainer's paradise with a sprawling, fenced backyard shaded by mature trees. Enjoy two separate wooden decks, covered patio area, complete with a cooling fan and a fire pit, perfect for gatherings all year round. An additional outbuilding provides ample storage space. As you enter, you're greeted by an abundance of natural light that highlights the open floor plan. The bonus room, equipped with French doors, serves as an ideal home office. The family room offers a cozy spot for cherished moments with loved ones. The kitchen is a chef's delight, featuring ample cabinet space, bar seating, a large walk-in pantry, and updated stainless steel appliances. Plus, the refrigerator stays with the home! The oversized primary bedroom is a sanctuary with an ensuite bathroom that includes a walk-in shower, a soaking tub, and a spacious walk-in closet. The conveniently located laundry room adds to the home's functionality, offering additional storage space. The 2-car garage not only provides ample storage but also includes a beer fridge, which will convey with the home. This stunning home won't be on the market for long, so make your offer today! Don't miss out on making this exceptional property your new home!
Pending
$274,900
309 EMILY Court, Harlem, GA 30814
3beds
1,665sqft
Est.:
Single Family Residence
Built in 2017
0.73 Acres Lot
$286,200 Zestimate®
$165/sqft
$-- HOA
What's special
- 8 days |
- 2 |
- 0 |
Zillow last checked: 8 hours ago
Listing updated: December 05, 2025 at 01:27pm
Listed by:
Quincy Hillman 706-993-5213,
Blanchard & Calhoun - Evans
Source: Hive MLS,MLS#: 531522
Facts & features
Interior
Bedrooms & bathrooms
- Bedrooms: 3
- Bathrooms: 2
- Full bathrooms: 2
Rooms
- Room types: Family Room, Breakfast Room, Office, Master Bedroom, Bedroom 2, Bedroom 3
Primary bedroom
- Level: Main
- Dimensions: 13 x 18
Bedroom 2
- Level: Main
- Dimensions: 11 x 11
Bedroom 3
- Level: Main
- Dimensions: 11 x 11
Breakfast room
- Level: Main
- Dimensions: 11 x 13
Family room
- Level: Main
- Dimensions: 15 x 18
Kitchen
- Level: Main
- Dimensions: 11 x 14
Office
- Level: Main
- Dimensions: 10 x 11
Heating
- Electric
Cooling
- Central Air
Appliances
- Included: Dishwasher, Microwave, Refrigerator
Features
- Blinds, Cable Available, Pantry, Smoke Detector(s), Washer Hookup, Electric Dryer Hookup
- Flooring: Luxury Vinyl
- Attic: Pull Down Stairs
- Has fireplace: No
Interior area
- Total structure area: 1,665
- Total interior livable area: 1,665 sqft
Property
Parking
- Parking features: Concrete, Garage, Garage Door Opener, Storage
Features
- Levels: One
- Patio & porch: Deck, Patio, Porch
- Exterior features: Other
- Fencing: Fenced
Lot
- Size: 0.73 Acres
- Dimensions: 150 * 211
Details
- Parcel number: H06226
Construction
Type & style
- Home type: SingleFamily
- Architectural style: Ranch
- Property subtype: Single Family Residence
Materials
- Foundation: Slab
- Roof: Composition
Condition
- New construction: No
- Year built: 2017
Utilities & green energy
- Sewer: Public Sewer
- Water: Public
Community & HOA
Community
- Features: Sidewalks
- Subdivision: Phillips Crossing
HOA
- Has HOA: No
Location
- Region: Harlem
Financial & listing details
- Price per square foot: $165/sqft
- Tax assessed value: $251,897
- Annual tax amount: $3,179
- Date on market: 12/2/2025
- Cumulative days on market: 8 days
- Listing terms: Cash,Conventional,FHA,VA Loan
Estimated market value
$286,200
$266,000 - $306,000
$1,891/mo
Price history
Price history
| Date | Event | Price |
|---|---|---|
| 9/12/2024 | Sold | $278,500+1.3%$167/sqft |
Source: Public Record Report a problem | ||
| 7/16/2024 | Pending sale | $274,900$165/sqft |
Source: | ||
| 7/12/2024 | Listed for sale | $274,900+51.3%$165/sqft |
Source: | ||
| 9/14/2017 | Sold | $181,700+467.8%$109/sqft |
Source: | ||
| 7/10/2017 | Sold | $32,000$19/sqft |
Source: Public Record Report a problem | ||
Public tax history
Public tax history
| Year | Property taxes | Tax assessment |
|---|---|---|
| 2024 | $3,179 +24.9% | $251,897 +3.7% |
| 2023 | $2,545 -13.7% | $242,915 +7.2% |
| 2022 | $2,948 +9.3% | $226,581 +13.8% |
Find assessor info on the county website
BuyAbility℠ payment
Est. payment
$1,583/mo
Principal & interest
$1327
Property taxes
$160
Home insurance
$96
Climate risks
Neighborhood: 30814
Nearby schools
GreatSchools rating
- 4/10North Harlem Elementary SchoolGrades: PK-5Distance: 1.1 mi
- 4/10Harlem Middle SchoolGrades: 6-8Distance: 4.9 mi
- 5/10Harlem High SchoolGrades: 9-12Distance: 3.6 mi
Schools provided by the listing agent
- Elementary: Harlem
- Middle: Harlem
- High: Harlem
Source: Hive MLS. This data may not be complete. We recommend contacting the local school district to confirm school assignments for this home.
- Loading







