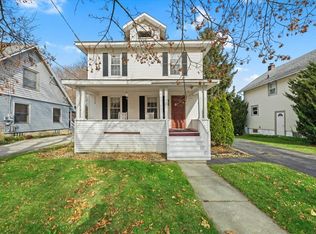Closed
Listed by:
Lindsey Martin,
Maple Leaf Realty 802-447-3210
Bought with: Four Corner Properties LLC
$333,500
309 Elm Street, Bennington, VT 05201
3beds
1,631sqft
Single Family Residence
Built in 1927
8,276.4 Square Feet Lot
$335,200 Zestimate®
$204/sqft
$2,426 Estimated rent
Home value
$335,200
Estimated sales range
Not available
$2,426/mo
Zestimate® history
Loading...
Owner options
Explore your selling options
What's special
Charming Bungalow nestled in a sought-after neighborhood just minutes from town, shopping, walking trails, and the hospital. This beautifully maintained bungalow offers timeless charm and modern convenience. Step inside to soaring high ceilings, elegant wooden columns in the entryway, and built-in bookshelves in the kitchen, adding character and warmth. The home boasts a separate family room, a cozy living room, and a formal dining room—perfect for entertaining or quiet evenings in. The spacious bedrooms feature walk-in closets, while the screened-in back porch and covered front porch provide ideal spaces to relax and enjoy the beautifully landscaped gardens. A backyard patio completes the outdoor oasis, offering the perfect setting for gatherings or peaceful retreats. With its vintage charm, thoughtful details, and prime location, this home is a rare find. Don’t miss the opportunity to make it yours!
Zillow last checked: 8 hours ago
Listing updated: April 10, 2025 at 12:04pm
Listed by:
Lindsey Martin,
Maple Leaf Realty 802-447-3210
Bought with:
Lori Hurley
Four Corner Properties LLC
Source: PrimeMLS,MLS#: 5030351
Facts & features
Interior
Bedrooms & bathrooms
- Bedrooms: 3
- Bathrooms: 2
- Full bathrooms: 1
- 3/4 bathrooms: 1
Heating
- Radiator, Steam
Cooling
- Whole House Fan
Appliances
- Included: Gas Cooktop, Dryer, Wall Oven, Refrigerator, Trash Compactor, Washer
- Laundry: In Basement
Features
- Dining Area, Natural Light, Indoor Storage, Walk-In Closet(s)
- Flooring: Hardwood
- Windows: Double Pane Windows
- Basement: Bulkhead,Concrete,Concrete Floor,Daylight,Roughed In,Interior Stairs,Storage Space,Sump Pump,Unfinished,Interior Access,Exterior Entry,Basement Stairs,Interior Entry
- Attic: Attic with Hatch/Skuttle
Interior area
- Total structure area: 2,415
- Total interior livable area: 1,631 sqft
- Finished area above ground: 1,631
- Finished area below ground: 0
Property
Parking
- Total spaces: 1
- Parking features: Paved, Driveway, Off Street, Detached
- Garage spaces: 1
- Has uncovered spaces: Yes
Features
- Levels: One and One Half
- Stories: 1
- Patio & porch: Covered Porch, Enclosed Porch, Screened Porch
- Exterior features: Garden, Natural Shade
- Frontage length: Road frontage: 50
Lot
- Size: 8,276 sqft
- Features: Landscaped, Level, Sidewalks, Walking Trails, In Town, Near Paths, Near Shopping, Neighborhood, Near Hospital, Near School(s)
Details
- Parcel number: 5101566738
- Zoning description: Village
Construction
Type & style
- Home type: SingleFamily
- Architectural style: Bungalow,New Englander
- Property subtype: Single Family Residence
Materials
- Clapboard Exterior, Combination Exterior, Vinyl Siding
- Foundation: Block, Concrete
- Roof: Architectural Shingle
Condition
- New construction: No
- Year built: 1927
Utilities & green energy
- Electric: 100 Amp Service, Circuit Breakers, Combo, Knob and Tube
- Sewer: Public Sewer
- Utilities for property: Phone, Cable
Community & neighborhood
Security
- Security features: Smoke Detector(s)
Location
- Region: Bennington
Other
Other facts
- Road surface type: Paved
Price history
| Date | Event | Price |
|---|---|---|
| 4/10/2025 | Sold | $333,500-0.4%$204/sqft |
Source: | ||
| 3/2/2025 | Contingent | $335,000$205/sqft |
Source: | ||
| 2/26/2025 | Listed for sale | $335,000$205/sqft |
Source: | ||
Public tax history
| Year | Property taxes | Tax assessment |
|---|---|---|
| 2024 | -- | $164,500 |
| 2023 | -- | $164,500 |
| 2022 | -- | $164,500 |
Find assessor info on the county website
Neighborhood: 05201
Nearby schools
GreatSchools rating
- 3/10Mt. Anthony Union Middle SchoolGrades: 6-8Distance: 2.1 mi
- 5/10Mt. Anthony Senior Uhsd #14Grades: 9-12Distance: 0.9 mi
Schools provided by the listing agent
- Elementary: Monument Elementary School
- Middle: Mt. Anthony Union Middle Sch
- High: Mt. Anthony Sr. UHSD 14
- District: Southwest Vermont
Source: PrimeMLS. This data may not be complete. We recommend contacting the local school district to confirm school assignments for this home.
Get pre-qualified for a loan
At Zillow Home Loans, we can pre-qualify you in as little as 5 minutes with no impact to your credit score.An equal housing lender. NMLS #10287.
