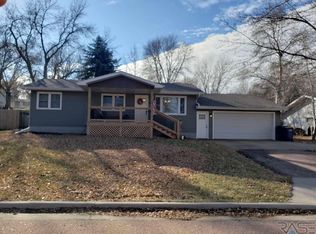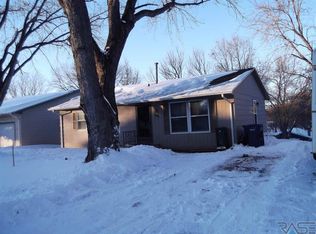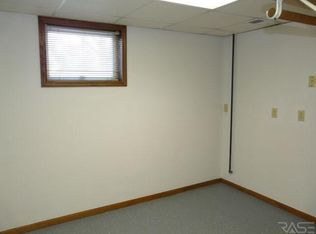Sold for $246,000 on 12/06/24
$246,000
309 Elm Ave, Baltic, SD 57003
5beds
1,541sqft
Single Family Residence
Built in 1978
9,278.28 Square Feet Lot
$249,000 Zestimate®
$160/sqft
$1,873 Estimated rent
Home value
$249,000
$237,000 - $261,000
$1,873/mo
Zestimate® history
Loading...
Owner options
Explore your selling options
What's special
This spacious 5 bedroom, 2 updated bathroom home is nestled in a mature & quiet neighborhood, perfect for families seeking comfort & tranquility with the large shade trees. This home boasts a cozy living area, tons of storage space, with an oversized 2 stall garage. Many updates have been made to this home so its move in ready. A standout feature of this home is the prime location directly across the street from a lovely park & walking distance to the school.
Zillow last checked: 8 hours ago
Listing updated: December 09, 2024 at 06:46am
Listed by:
Jenny M Skotvold,
eXp Realty
Source: Realtor Association of the Sioux Empire,MLS#: 22407483
Facts & features
Interior
Bedrooms & bathrooms
- Bedrooms: 5
- Bathrooms: 2
- Full bathrooms: 1
- 3/4 bathrooms: 1
- Main level bedrooms: 2
Primary bedroom
- Description: Double closet
- Level: Main
- Area: 156
- Dimensions: 13 x 12
Bedroom 2
- Description: Double closet
- Level: Main
- Area: 108
- Dimensions: 12 x 9
Bedroom 3
- Level: Basement
- Area: 132
- Dimensions: 12 x 11
Bedroom 4
- Level: Basement
- Area: 99
- Dimensions: 11 x 9
Bedroom 5
- Level: Basement
- Area: 110
- Dimensions: 11 x 10
Dining room
- Level: Main
- Area: 99
- Dimensions: 11 x 9
Family room
- Level: Basement
- Area: 220
- Dimensions: 20 x 11
Kitchen
- Level: Main
- Area: 99
- Dimensions: 11 x 9
Living room
- Level: Main
- Area: 240
- Dimensions: 20 x 12
Heating
- Natural Gas
Cooling
- Central Air
Appliances
- Included: Electric Range, Microwave, Dishwasher, Disposal, Refrigerator, Washer, Dryer
Features
- Master Downstairs
- Flooring: Carpet, Laminate, Tile
- Basement: Full
Interior area
- Total interior livable area: 1,541 sqft
- Finished area above ground: 936
- Finished area below ground: 605
Property
Parking
- Total spaces: 2
- Parking features: Concrete
- Garage spaces: 2
Features
- Patio & porch: Deck
- Fencing: Chain Link
Lot
- Size: 9,278 sqft
- Dimensions: N79.66 E116.76 S79.66W24.18
- Features: Garden
Details
- Parcel number: 20209
Construction
Type & style
- Home type: SingleFamily
- Architectural style: Split Foyer
- Property subtype: Single Family Residence
Materials
- Hard Board
- Roof: Composition
Condition
- Year built: 1978
Utilities & green energy
- Sewer: Public Sewer
- Water: Public
Community & neighborhood
Location
- Region: Baltic
- Subdivision: Hillside Estates 2nd
Other
Other facts
- Listing terms: FHA
- Road surface type: Curb and Gutter
Price history
| Date | Event | Price |
|---|---|---|
| 12/6/2024 | Sold | $246,000+2.5%$160/sqft |
Source: | ||
| 10/10/2024 | Listed for sale | $240,000+83.2%$156/sqft |
Source: | ||
| 4/19/2016 | Sold | $131,000+6.5%$85/sqft |
Source: Agent Provided | ||
| 12/20/2011 | Sold | $123,000$80/sqft |
Source: | ||
Public tax history
| Year | Property taxes | Tax assessment |
|---|---|---|
| 2024 | $2,860 -7.6% | $193,400 -2.4% |
| 2023 | $3,096 +6% | $198,100 +8.7% |
| 2022 | $2,919 +22% | $182,300 +17.5% |
Find assessor info on the county website
Neighborhood: 57003
Nearby schools
GreatSchools rating
- 7/10Baltic Elementary - 02Grades: PK-5Distance: 0.3 mi
- 6/10Baltic Middle School - 03Grades: 6-8Distance: 0.3 mi
- 7/10Baltic High School - 01Grades: 9-12Distance: 0.3 mi
Schools provided by the listing agent
- Elementary: Baltic ES
- Middle: Baltic MS
- High: Baltic HS
- District: Baltic 49-1
Source: Realtor Association of the Sioux Empire. This data may not be complete. We recommend contacting the local school district to confirm school assignments for this home.

Get pre-qualified for a loan
At Zillow Home Loans, we can pre-qualify you in as little as 5 minutes with no impact to your credit score.An equal housing lender. NMLS #10287.


