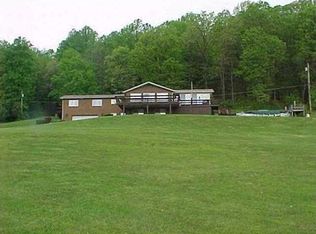All Brick Mountain Home on almost 5 acres! Gorgeous 20 mile commanding views of the Chestnut Ridge Mountain Range and Beyond! This Beauty offers a spacious Living room with vaulted ceilings, a floor to ceiling double sided Falling Water inspired stacked stone fireplace, and a glass wall to enjoy those spectacular views! Doors walk out onto the 50ft long front deck which wraps round to the side. Large Dining/Family room shares the double sided fireplace, doors walk out to a back deck. Fully equipped kitchen has a big pantry and lots of cupboards. LARGE Master Bedroom, Mountain Views! Large Master/Main Bath. Main level Laundry! Lower level family room has a w/wood burner and wet bar, Jacuzzi Room. Walk out to a lovely Patio, 1.5 acres of flat field, home to Monarch Butterflies! Fenced Tennis Court in the back offers multiple uses, you will love walking and enjoying the wooded acreage! Near Nemacolin Resort, Ohiopyle State Park, Yough Lake, Game Lands, Historical Sites, Dining, Shopping!
This property is off market, which means it's not currently listed for sale or rent on Zillow. This may be different from what's available on other websites or public sources.
