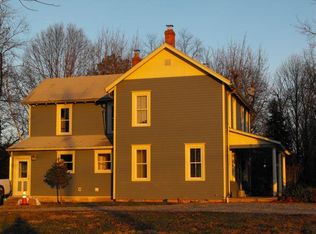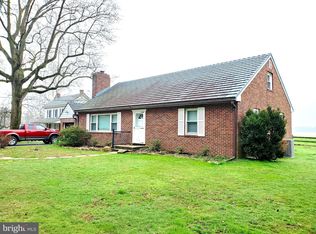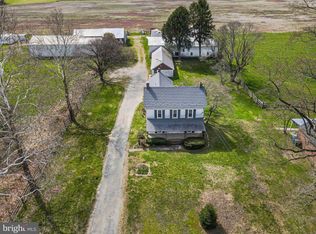Sold for $390,000 on 04/29/25
$390,000
309 Elk Forest Rd, Elkton, MD 21921
3beds
1,456sqft
Single Family Residence
Built in 1990
1.34 Acres Lot
$395,800 Zestimate®
$268/sqft
$2,124 Estimated rent
Home value
$395,800
$336,000 - $463,000
$2,124/mo
Zestimate® history
Loading...
Owner options
Explore your selling options
What's special
Wonderful, Wooded Countryside Setting! This contemporary custom built home, features super wide, glowing, pine plank living room floors, a tremendous stone fireplace, custom hand made oak trim and tile floors, on the main level. The custom features continue on the upper level, with oak flooring, tile bathroom and built in oak cabinets. The basement features a finished family room and 3rd bedroom, as well as a utility and workshop area. For extra storage there is a 10ft x 24 ft shed. Enjoy evenings on the 32 foot long covered front porch or barbecues on the custom back deck.
Zillow last checked: 8 hours ago
Listing updated: May 06, 2025 at 04:55am
Listed by:
Norman Wehner 443-553-2206,
Real-Trust-Associates, LLC.,
Co-Listing Agent: Lisa A Wehner 443-553-5440,
Real-Trust-Associates, LLC.
Bought with:
Mickenzie Hyson, 5003555
Compass
Source: Bright MLS,MLS#: MDCC2016424
Facts & features
Interior
Bedrooms & bathrooms
- Bedrooms: 3
- Bathrooms: 2
- Full bathrooms: 1
- 1/2 bathrooms: 1
- Main level bathrooms: 1
Primary bedroom
- Features: Flooring - HardWood
- Level: Upper
- Area: 180 Square Feet
- Dimensions: 12 x 15
Bedroom 2
- Features: Flooring - HardWood
- Level: Upper
- Area: 99 Square Feet
- Dimensions: 11 x 9
Bedroom 3
- Level: Lower
- Area: 195 Square Feet
- Dimensions: 15 x 13
Den
- Level: Main
- Area: 63 Square Feet
- Dimensions: 7 x 9
Family room
- Level: Lower
- Area: 204 Square Feet
- Dimensions: 12 x 17
Kitchen
- Level: Main
- Area: 168 Square Feet
- Dimensions: 12 x 14
Living room
- Level: Main
- Area: 351 Square Feet
- Dimensions: 13 x 27
Heating
- Baseboard, Oil
Cooling
- Central Air, Electric
Appliances
- Included: Water Heater
Features
- Basement: Connecting Stairway,Partial,Partially Finished
- Number of fireplaces: 1
Interior area
- Total structure area: 2,352
- Total interior livable area: 1,456 sqft
- Finished area above ground: 1,456
- Finished area below ground: 0
Property
Parking
- Parking features: Off Street
Accessibility
- Accessibility features: Accessible Approach with Ramp
Features
- Levels: Three
- Stories: 3
- Pool features: None
Lot
- Size: 1.34 Acres
Details
- Additional structures: Above Grade, Below Grade
- Parcel number: 0802036703
- Zoning: NAR
- Special conditions: Standard
Construction
Type & style
- Home type: SingleFamily
- Architectural style: Contemporary
- Property subtype: Single Family Residence
Materials
- Frame
- Foundation: Block
Condition
- New construction: No
- Year built: 1990
Utilities & green energy
- Sewer: On Site Septic
- Water: Well
Community & neighborhood
Location
- Region: Elkton
- Subdivision: None
Other
Other facts
- Listing agreement: Exclusive Right To Sell
- Ownership: Fee Simple
Price history
| Date | Event | Price |
|---|---|---|
| 4/29/2025 | Sold | $390,000+2.9%$268/sqft |
Source: | ||
| 4/2/2025 | Pending sale | $379,000$260/sqft |
Source: | ||
| 3/29/2025 | Listed for sale | $379,000$260/sqft |
Source: | ||
Public tax history
| Year | Property taxes | Tax assessment |
|---|---|---|
| 2025 | -- | $263,600 +3.2% |
| 2024 | $2,796 +2.7% | $255,500 +3.7% |
| 2023 | $2,722 +1.8% | $246,467 -3.5% |
Find assessor info on the county website
Neighborhood: 21921
Nearby schools
GreatSchools rating
- 6/10Chesapeake City Elementary SchoolGrades: PK-5Distance: 3 mi
- 6/10Bohemia Manor Middle SchoolGrades: 6-8Distance: 2.9 mi
- 7/10Bohemia Manor High SchoolGrades: 9-12Distance: 2.9 mi
Schools provided by the listing agent
- District: Cecil County Public Schools
Source: Bright MLS. This data may not be complete. We recommend contacting the local school district to confirm school assignments for this home.

Get pre-qualified for a loan
At Zillow Home Loans, we can pre-qualify you in as little as 5 minutes with no impact to your credit score.An equal housing lender. NMLS #10287.
Sell for more on Zillow
Get a free Zillow Showcase℠ listing and you could sell for .
$395,800
2% more+ $7,916
With Zillow Showcase(estimated)
$403,716

