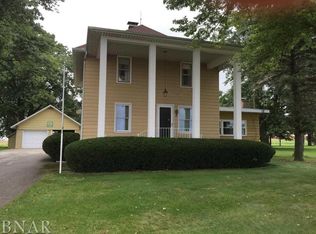Closed
$210,000
309 E Ziebarth Rd, Normal, IL 61761
3beds
2,004sqft
Single Family Residence
Built in ----
1 Acres Lot
$217,100 Zestimate®
$105/sqft
$1,903 Estimated rent
Home value
$217,100
$198,000 - $239,000
$1,903/mo
Zestimate® history
Loading...
Owner options
Explore your selling options
What's special
Welcome to 309 E. Ziebarth Road, a rare and extraordinary property located in rural north Normal, Illinois. Nestled on a picturesque 1-acre corner lot, this ranch-style home is steeped in rich history, having originally served as the Harmony School, a one-room schoolhouse, until the 1930s when it was thoughtfully converted into a private residence. Offering a unique blend of historic charm and modern comforts, this home has been lovingly maintained by the same owners since the 1970s and has only transferred ownership three times since its residential conversion-an exceptional opportunity for discerning buyers. The spacious interior features 3 bedrooms, with the potential to easily create a 4th bedroom by dividing the expansive main bedroom. There are 2 full bathrooms, providing ample convenience for family and guests. The main level boasts a cozy eat-in kitchen with a pantry closet, and a generous family room highlighted by a gas-log fireplace with a masonry surround and raised hearth-perfect for gathering and relaxing. A large basement provides abundant storage space and includes a finished den, ideal for additional living or office space. Outdoor amenities are equally impressive, with two decks offering tranquil spots to enjoy the lush, tree-lined surroundings. The attached heated 2-car garage includes a freezer and workbench, while a detached oversized 1-car garage provides even more versatility and storage options. The property operates on a private well water system and septic system, adding to its rural charm and independence. Set amidst mature trees and expansive green space, this property invites you to embrace country living with ample room for gardening, recreation, or simply unwinding in a serene environment. With its historical significance, meticulous upkeep, and unmatched character, 309 E. Ziebarth Road presents a once-in-a-lifetime opportunity to own a truly special and distinctive home. Don't miss your chance to make this rare gem your own! Offers are due at 4pm in 1/7 and will be reviewed after 6pm.
Zillow last checked: 8 hours ago
Listing updated: January 31, 2025 at 06:20am
Listing courtesy of:
Amanda Wycoff 309-242-2647,
BHHS Central Illinois, REALTORS,
Julie Duncan 309-826-9845,
BHHS Central Illinois, REALTORS
Bought with:
Sean Bozarth
RE/MAX Rising
Source: MRED as distributed by MLS GRID,MLS#: 12261960
Facts & features
Interior
Bedrooms & bathrooms
- Bedrooms: 3
- Bathrooms: 2
- Full bathrooms: 2
Primary bedroom
- Features: Flooring (Carpet), Window Treatments (Curtains/Drapes)
- Level: Main
- Area: 550 Square Feet
- Dimensions: 25X22
Bedroom 2
- Features: Flooring (Carpet), Window Treatments (Curtains/Drapes)
- Level: Main
- Area: 121 Square Feet
- Dimensions: 11X11
Bedroom 3
- Features: Flooring (Carpet)
- Level: Main
- Area: 108 Square Feet
- Dimensions: 12X9
Den
- Features: Flooring (Carpet)
- Level: Basement
- Area: 108 Square Feet
- Dimensions: 12X9
Family room
- Features: Flooring (Carpet)
- Level: Main
- Area: 396 Square Feet
- Dimensions: 22X18
Kitchen
- Features: Kitchen (Eating Area-Table Space, Pantry-Closet), Flooring (Vinyl)
- Level: Main
- Area: 180 Square Feet
- Dimensions: 18X10
Laundry
- Features: Flooring (Other)
- Level: Basement
- Area: 437 Square Feet
- Dimensions: 23X19
Heating
- Natural Gas, Forced Air
Cooling
- Central Air
Appliances
- Included: Range, Microwave, Dishwasher, Refrigerator, Freezer, Washer, Dryer
- Laundry: Sink
Features
- 1st Floor Bedroom, 1st Floor Full Bath, Built-in Features, Dining Combo, Pantry
- Windows: Drapes
- Basement: Partially Finished,Concrete,Storage Space,Partial
- Number of fireplaces: 1
- Fireplace features: Gas Log, Family Room
Interior area
- Total structure area: 2,004
- Total interior livable area: 2,004 sqft
- Finished area below ground: 108
Property
Parking
- Total spaces: 7
- Parking features: Asphalt, Garage Door Opener, Heated Garage, Garage, On Site, Garage Owned, Attached, Detached, Off Street, Driveway, Owned
- Attached garage spaces: 3
- Has uncovered spaces: Yes
Accessibility
- Accessibility features: No Disability Access
Features
- Stories: 1
- Patio & porch: Deck
Lot
- Size: 1 Acres
- Dimensions: 208 X 208
- Features: Corner Lot, Landscaped, Mature Trees
Details
- Additional structures: Second Garage, Shed(s)
- Parcel number: 1410100005
- Special conditions: None
- Other equipment: TV-Dish, Ceiling Fan(s)
Construction
Type & style
- Home type: SingleFamily
- Architectural style: Ranch
- Property subtype: Single Family Residence
Materials
- Other
- Foundation: Concrete Perimeter
- Roof: Asphalt
Condition
- New construction: No
Utilities & green energy
- Sewer: Septic Tank
- Water: Well
Community & neighborhood
Community
- Community features: Street Paved
Location
- Region: Normal
- Subdivision: Not Applicable
HOA & financial
HOA
- Services included: None
Other
Other facts
- Listing terms: Conventional
- Ownership: Fee Simple
Price history
| Date | Event | Price |
|---|---|---|
| 1/30/2025 | Sold | $210,000$105/sqft |
Source: | ||
| 1/8/2025 | Contingent | $210,000$105/sqft |
Source: | ||
| 1/5/2025 | Listed for sale | $210,000$105/sqft |
Source: | ||
Public tax history
| Year | Property taxes | Tax assessment |
|---|---|---|
| 2024 | $3,705 +10.9% | $59,836 +11.7% |
| 2023 | $3,342 +10.2% | $53,578 +10.7% |
| 2022 | $3,034 +6.3% | $48,403 +6% |
Find assessor info on the county website
Neighborhood: 61761
Nearby schools
GreatSchools rating
- 6/10Hudson Elementary SchoolGrades: K-5Distance: 3 mi
- 5/10Kingsley Jr High SchoolGrades: 6-8Distance: 3.8 mi
- 7/10Normal Community West High SchoolGrades: 9-12Distance: 3.5 mi
Schools provided by the listing agent
- Elementary: Hudson Elementary
- Middle: Kingsley Jr High
- High: Normal Community West High Schoo
- District: 5
Source: MRED as distributed by MLS GRID. This data may not be complete. We recommend contacting the local school district to confirm school assignments for this home.
Get pre-qualified for a loan
At Zillow Home Loans, we can pre-qualify you in as little as 5 minutes with no impact to your credit score.An equal housing lender. NMLS #10287.
