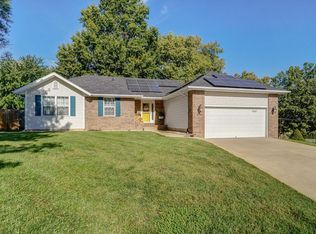Closed
Price Unknown
309 E Miller Road, Republic, MO 65738
5beds
4,164sqft
Single Family Residence
Built in 1987
0.57 Acres Lot
$431,900 Zestimate®
$--/sqft
$3,332 Estimated rent
Home value
$431,900
$402,000 - $466,000
$3,332/mo
Zestimate® history
Loading...
Owner options
Explore your selling options
What's special
Space, privacy, and versatility await in this beautifully updated 1.5-story walk-out basement home in Republic--offering over 4,100 sq ft of living space on a peaceful 0.57-acre lot with no rear neighbors and views of a serene 3-acre meadow.With 4 bedrooms, 3 bathrooms, and a non-conforming 5th bedroom upstairs, there's plenty of room to grow, host, or create the perfect work-from-home setup. You'll love the spacious layout, featuring three separate living areas designed for comfort, connection, and flexibility.Recent upgrades include a brand-new roof, LP Smart siding on the upper level and chimney, and a new upstairs AC unit to keep things cool and efficient year-round.The walk-out basement is a standout feature, offering its own private entrance, bedroom, full bath, and a media room with theater seating--perfect for a home business, in-law suite, or studio space. The John Deere garage with its own drive adds convenience and endless possibilities, and with no HOA, you have room to make this home your own.Inside, the kitchen impresses with granite countertops, stainless steel appliances, a gas stove, dark hardwood floors, and travertine tile. The main-level primary suite offers a spa-like retreat with a jetted tub and walk-in shower. Two additional bedrooms and a full bath complete the main level, centered around a cozy wood-burning fireplace and filled with natural light.Upstairs, you'll find a third living space and a versatile non-conforming bedroom--ideal for guests, a playroom, or a home office.Step outside to a two-tiered, partially covered deck and a fenced yard that's perfect for outdoor entertaining, morning coffee, or simply enjoying the quiet, scenic views.Achosa Home Warranty included for added peace of mind.This is the kind of home that offers not just space, but freedom--to relax, entertain, and truly enjoy where you live. Fiber internet now available.
Zillow last checked: 8 hours ago
Listing updated: September 29, 2025 at 11:45am
Listed by:
Sheila R. Johnson 417-838-7885,
Keller Williams
Bought with:
Nicole M Brown, 2007012342
Murney Associates - Primrose
Source: SOMOMLS,MLS#: 60293602
Facts & features
Interior
Bedrooms & bathrooms
- Bedrooms: 5
- Bathrooms: 3
- Full bathrooms: 3
Heating
- Forced Air, Central, Natural Gas
Cooling
- Central Air, Ceiling Fan(s)
Appliances
- Included: Dishwasher, Free-Standing Gas Oven, Exhaust Fan, Refrigerator
- Laundry: Main Level
Features
- Flooring: Carpet, Tile, Hardwood
- Windows: Skylight(s)
- Basement: Walk-Out Access,Finished,Full
- Has fireplace: Yes
- Fireplace features: Wood Burning
Interior area
- Total structure area: 4,164
- Total interior livable area: 4,164 sqft
- Finished area above ground: 2,405
- Finished area below ground: 1,759
Property
Parking
- Total spaces: 3
- Parking features: Additional Parking, Oversized, Basement
- Attached garage spaces: 3
Features
- Levels: One and One Half
- Stories: 2
- Patio & porch: Covered, Front Porch, Deck
- Exterior features: Rain Gutters
- Has spa: Yes
- Spa features: Bath
- Fencing: Chain Link
Lot
- Size: 0.57 Acres
Details
- Parcel number: 1720312075
Construction
Type & style
- Home type: SingleFamily
- Property subtype: Single Family Residence
Materials
- Brick
Condition
- Year built: 1987
Utilities & green energy
- Sewer: Public Sewer
- Water: Public
Community & neighborhood
Location
- Region: Republic
- Subdivision: Hillside
Other
Other facts
- Listing terms: Cash,VA Loan,FHA,Conventional
Price history
| Date | Event | Price |
|---|---|---|
| 9/29/2025 | Sold | -- |
Source: | ||
| 8/28/2025 | Pending sale | $435,000$104/sqft |
Source: | ||
| 7/25/2025 | Price change | $435,000-3.3%$104/sqft |
Source: | ||
| 6/20/2025 | Price change | $450,000-2.2%$108/sqft |
Source: | ||
| 5/9/2025 | Listed for sale | $459,900+70.4%$110/sqft |
Source: | ||
Public tax history
| Year | Property taxes | Tax assessment |
|---|---|---|
| 2024 | $2,586 +1.9% | $46,300 |
| 2023 | $2,537 +21.7% | $46,300 +22.3% |
| 2022 | $2,085 +0.6% | $37,870 |
Find assessor info on the county website
Neighborhood: 65738
Nearby schools
GreatSchools rating
- 8/10Mcculloch Elementary SchoolGrades: K-5Distance: 0.7 mi
- 6/10Republic Middle SchoolGrades: 6-8Distance: 0.9 mi
- 8/10Republic High SchoolGrades: 9-12Distance: 3.8 mi
Schools provided by the listing agent
- Elementary: RP McCulloch
- Middle: Republic
- High: Republic
Source: SOMOMLS. This data may not be complete. We recommend contacting the local school district to confirm school assignments for this home.
Sell for more on Zillow
Get a free Zillow Showcase℠ listing and you could sell for .
$431,900
2% more+ $8,638
With Zillow Showcase(estimated)
$440,538