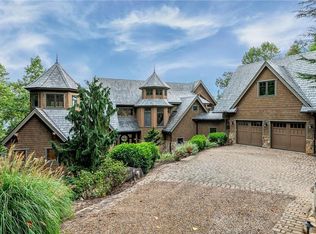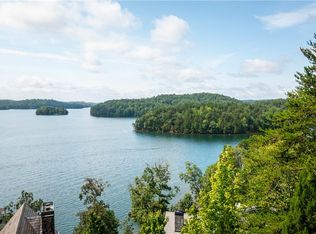The search for perfect tranquility ends at 309 E. Fort George Way. Serene tones, natural elements, and mesmerizing views grace a waterfront retreat with open living areas and generous quarters for sharing with family and friends. At the rear of the home, an infinity pool that overlooks Lake Keowee offers both refreshment and the unique, captivating illusion in which no boundaries separate pool, lake, and sky. The home's exterior stylishly blends impressive stone arches, painted brick, stucco, timber accents, and slate roof. Inside, the foyer with barrel-vaulted ceiling introduces a great room with textured walls, heart pine flooring, and soaring windows that frame a majestic vista--a wide stretch of the lake backed by not-too-distant mountains. Liberal limestone, found on both the fireplace surround and the complementing kitchen range hood, lends relaxed elegance. The great room seamlessly flows to the dining area and kitchen ideal for entertaining. Well equipped with Wolf appliances, a farmhouse sink placed before a long row of windows, double dishwashers, wine cooler, and walk-in pantry, the kitchen incorporates two islands: one is topped with granite and includes a prep sink, while the larger provides hardwood counters and bar seating. Glass doors, which optionally fold to create an expansive opening, lead to the screened porch. The porch is anchored by a weighty stone fireplace and built-in grill, and spacious enough for comfortable seating and dining areas. A spiral staircase accesses the lower level. The main-level master bedroom invites repose with a limestone fireplace, vaulted plank ceiling, and generous window-lined sitting area that affords wonderful views. Vanities wrap around one end of the en-suite bath, also home to an airy chandelier, multi-head shower, and soaking tub backed by an arched, waterside window. On the lower level, the family/game room is trimmed with aged brick on the fireplace and opposite wall. Over the broad bar kitchenette, a decorative window peeks into the adjacent, medieval-inspired wine cellar (with over 1,000-bottle capacity). Three guest suites, each with individual ambience, are on the lower level. Two have outdoor access, and the third furnishes master accommodations with both a shower and soaking tub in its en suite. The oversized, two-car (there are two doors, but it's designed to stack so it can hold 3 cars) garage is connected to the main house via a short breezeway. Above the garage, an apartment indulges guests with a sitting room, kitchenette, and ample bedroom suite. Doors open to a lofty, lakeside Juliet balcony. Outdoor spaces comprise a lower-level terrace, infinity pool with lush lawn surround, outdoor shower room, paved cart path with parking area near the lake, and natural stone steps that descend to the shake-roofed boat dock. East Fort George Way is located in The Reserve at Lake Keowee, an amenity-rich golf community spread across some of Lake Keowee's most scenic terrain. Local towns, the city of Greenville, and Clemson University are minutes away.
This property is off market, which means it's not currently listed for sale or rent on Zillow. This may be different from what's available on other websites or public sources.

