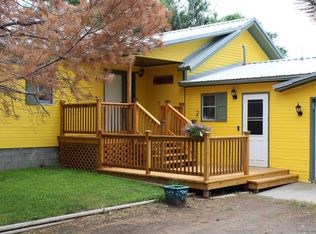Sold
Price Unknown
309 E Fairview Rd, Wheatland, WY 82201
5beds
2,385sqft
Rural Residential, Residential
Built in 1961
1.55 Acres Lot
$316,300 Zestimate®
$--/sqft
$1,747 Estimated rent
Home value
$316,300
$291,000 - $338,000
$1,747/mo
Zestimate® history
Loading...
Owner options
Explore your selling options
What's special
Spacious main level living! Four bedrooms and two full baths on one level. Covered front deck off dining area. Pellet stove in living room and fireplace in basement family room. Basement has fifth room used as bedroom without closet. Additional basement room makes a great hobby or storage area.
Zillow last checked: 8 hours ago
Listing updated: November 16, 2023 at 12:20pm
Listed by:
Barbara Kuzma 307-630-1070,
Kuzma Success Realty
Bought with:
Phyllis Gapter
#1 Properties
Source: Cheyenne BOR,MLS#: 91209
Facts & features
Interior
Bedrooms & bathrooms
- Bedrooms: 5
- Bathrooms: 2
- Full bathrooms: 2
- Main level bathrooms: 2
Primary bedroom
- Level: Main
- Area: 168
- Dimensions: 12 x 14
Bedroom 2
- Level: Main
- Area: 120
- Dimensions: 12 x 10
Bedroom 3
- Level: Main
- Area: 150
- Dimensions: 15 x 10
Bedroom 4
- Level: Main
- Area: 140
- Dimensions: 14 x 10
Bedroom 5
- Level: Basement
- Area: 110
- Dimensions: 10 x 11
Bathroom 1
- Features: Full
- Level: Main
Bathroom 2
- Features: Full
- Level: Main
Dining room
- Level: Main
- Area: 154
- Dimensions: 11 x 14
Family room
- Level: Basement
- Area: 270
- Dimensions: 18 x 15
Kitchen
- Level: Main
- Area: 120
- Dimensions: 8 x 15
Living room
- Level: Main
- Area: 266
- Dimensions: 19 x 14
Basement
- Area: 600
Heating
- Baseboard, Wall Furnace, Other, Electric
Cooling
- None
Appliances
- Included: Dishwasher, Dryer, Range, Washer
- Laundry: Main Level
Features
- Eat-in Kitchen, Main Floor Primary
- Basement: Crawl Space,Partially Finished
- Number of fireplaces: 1
- Fireplace features: One, Wood Burning, Pellet Stove
Interior area
- Total structure area: 2,385
- Total interior livable area: 2,385 sqft
- Finished area above ground: 1,785
Property
Parking
- Total spaces: 4
- Parking features: 4+ Car Detached
- Garage spaces: 4
Accessibility
- Accessibility features: None
Features
- Patio & porch: Patio, Covered Deck
- Fencing: Back Yard
Lot
- Size: 1.55 Acres
- Dimensions: 67,518
Details
- Additional structures: Outbuilding
- Parcel number: 25673340006200
- Special conditions: Real Estate Owned,Bank Owned/REO
Construction
Type & style
- Home type: SingleFamily
- Architectural style: Ranch
- Property subtype: Rural Residential, Residential
Materials
- Vinyl Siding
- Foundation: Basement
- Roof: Composition/Asphalt
Condition
- New construction: No
- Year built: 1961
Utilities & green energy
- Electric: Rural Electric/Highwest
- Gas: No Gas
- Sewer: Septic Tank
- Water: Well
Green energy
- Energy efficient items: None
Community & neighborhood
Location
- Region: Wheatland
- Subdivision: None
Other
Other facts
- Listing agreement: N
- Listing terms: Cash,Conventional
Price history
| Date | Event | Price |
|---|---|---|
| 11/15/2023 | Sold | -- |
Source: | ||
| 9/27/2023 | Pending sale | $282,500$118/sqft |
Source: | ||
| 9/9/2023 | Listed for sale | $282,500-5.8%$118/sqft |
Source: | ||
| 4/3/2023 | Sold | -- |
Source: Public Record Report a problem | ||
| 9/8/2017 | Sold | -- |
Source: | ||
Public tax history
| Year | Property taxes | Tax assessment |
|---|---|---|
| 2025 | $1,287 -37.8% | $24,923 -25.5% |
| 2024 | $2,070 -7.6% | $33,440 +1.5% |
| 2023 | $2,240 +8.1% | $32,936 +12.9% |
Find assessor info on the county website
Neighborhood: 82201
Nearby schools
GreatSchools rating
- NALibbey Elementary SchoolGrades: K-2Distance: 4.1 mi
- 4/10Wheatland Middle SchoolGrades: 6-8Distance: 5.2 mi
- 5/10Wheatland High SchoolGrades: 9-12Distance: 4 mi
