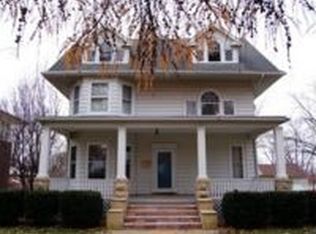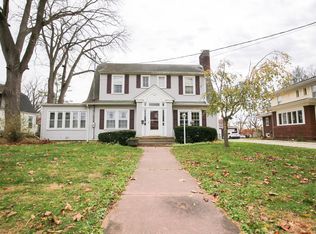Closed
$105,000
309 E Brayton Rd, Mount Morris, IL 61054
4beds
2,596sqft
Single Family Residence
Built in 1940
0.5 Acres Lot
$184,700 Zestimate®
$40/sqft
$2,317 Estimated rent
Home value
$184,700
$157,000 - $214,000
$2,317/mo
Zestimate® history
Loading...
Owner options
Explore your selling options
What's special
THIS LARGE HOME SITS ON A PICTURESQUE STREET ADORNED WITH OTHER CLASSIC PERIOD STYLE HOMES. UPON ENTERING THE FRONT ENTRY-WAY YOUR GREETED WITH A VERY LARGE LIVING ROOM ACCOMPANIED WITH A FIREPLACE. TO YOUR IMMEDIATE LEFT THERE ARE BEAUTIFUL FRENCH WOODEN DOORS LEADING INTO A LARGE ENCLOSED SUNROOM. OTHER 1ST LEVEL FEATURES INCLUDE: A SEPARATE DINING ROOM, LARGE EAT-IN KITCHEN WITH A BREAKFAST ROOM, MUD ROOM & HALF BATH. ONWARD TO THE 2ND FLOOR LEVEL WHERE 4 BEDROOMS AND A FULL BATHROOM AWAIT WITH ALL HAVING PLENTY OF CLOSET / STORAGE SPACE. ALL OF THIS EQUATES TO 2,596 SQ FT OF ABOVE GROUND LIVING SPACE. THE FINALE AN UNFINISHED BASEMENT AT 1,298 SQ FT AWAITS YOUR CREATIVITY & DESIGN. THIS HOME SITS ON AN IMPPRESSIVE 1/2 ACRE OF LAND & HAS A 6 CAR TANDEM GARAGE. REHAB LOANS / HARD MONEY / CASH OFFERS ONLY ***OWNER OCCUPIED OFFERS WILL BE PRIORTIZED, HUD'S FIRST LOOK PERIOD APPLIES FOR THE FIRST 30 DAYS.
Zillow last checked: 14 hours ago
Listing updated: May 17, 2024 at 11:38am
Listing courtesy of:
Eduardo Padro 773-325-2800,
Pearson Realty Group
Bought with:
David Flannery, AHWD,E-PRO
eXp Realty
Source: MRED as distributed by MLS GRID,MLS#: 11998292
Facts & features
Interior
Bedrooms & bathrooms
- Bedrooms: 4
- Bathrooms: 3
- Full bathrooms: 1
- 1/2 bathrooms: 2
Primary bedroom
- Features: Flooring (Hardwood)
- Level: Second
- Area: 252 Square Feet
- Dimensions: 18X14
Bedroom 2
- Features: Flooring (Hardwood)
- Level: Second
- Area: 180 Square Feet
- Dimensions: 15X12
Bedroom 3
- Features: Flooring (Hardwood)
- Level: Second
- Area: 143 Square Feet
- Dimensions: 13X11
Bedroom 4
- Features: Flooring (Hardwood)
- Level: Second
- Area: 96 Square Feet
- Dimensions: 12X08
Breakfast room
- Features: Flooring (Hardwood)
- Level: Main
- Area: 108 Square Feet
- Dimensions: 12X09
Dining room
- Features: Flooring (Hardwood)
- Level: Main
- Area: 208 Square Feet
- Dimensions: 16X13
Foyer
- Features: Flooring (Hardwood)
- Level: Main
- Area: 35 Square Feet
- Dimensions: 07X05
Kitchen
- Features: Kitchen (Eating Area-Table Space, Pantry-Closet), Flooring (Vinyl)
- Level: Main
- Area: 143 Square Feet
- Dimensions: 13X11
Living room
- Features: Flooring (Hardwood)
- Level: Main
- Area: 400 Square Feet
- Dimensions: 25X16
Mud room
- Features: Flooring (Carpet)
- Level: Main
- Area: 56 Square Feet
- Dimensions: 08X07
Sun room
- Features: Flooring (Ceramic Tile)
- Level: Main
- Area: 182 Square Feet
- Dimensions: 14X13
Heating
- Natural Gas, Steam, Radiant
Cooling
- None
Features
- Historic/Period Mlwk
- Flooring: Hardwood
- Basement: Unfinished,Full
- Number of fireplaces: 1
- Fireplace features: Living Room
Interior area
- Total structure area: 0
- Total interior livable area: 2,596 sqft
Property
Parking
- Total spaces: 6
- Parking features: Tandem, On Site, Detached, Garage
- Garage spaces: 6
Accessibility
- Accessibility features: No Disability Access
Features
- Stories: 2
Lot
- Size: 0.50 Acres
- Dimensions: 74X292
Details
- Parcel number: 08263550060000
- Special conditions: Real Estate Owned
Construction
Type & style
- Home type: SingleFamily
- Property subtype: Single Family Residence
Materials
- Brick
Condition
- New construction: No
- Year built: 1940
Utilities & green energy
- Sewer: Public Sewer
- Water: Public
Community & neighborhood
Location
- Region: Mount Morris
Other
Other facts
- Listing terms: Cash
- Ownership: Fee Simple
Price history
| Date | Event | Price |
|---|---|---|
| 5/16/2024 | Sold | $105,000$40/sqft |
Source: | ||
Public tax history
| Year | Property taxes | Tax assessment |
|---|---|---|
| 2023 | $4,926 +4.5% | $50,963 +8.9% |
| 2022 | $4,712 +6.4% | $46,802 +7.9% |
| 2021 | $4,427 +45.4% | $43,375 +7.4% |
Find assessor info on the county website
Neighborhood: 61054
Nearby schools
GreatSchools rating
- 7/10Oregon Elementary SchoolGrades: PK-6Distance: 4.8 mi
- 9/10Oregon High SchoolGrades: 7-12Distance: 4.9 mi
Schools provided by the listing agent
- District: 220
Source: MRED as distributed by MLS GRID. This data may not be complete. We recommend contacting the local school district to confirm school assignments for this home.

Get pre-qualified for a loan
At Zillow Home Loans, we can pre-qualify you in as little as 5 minutes with no impact to your credit score.An equal housing lender. NMLS #10287.

