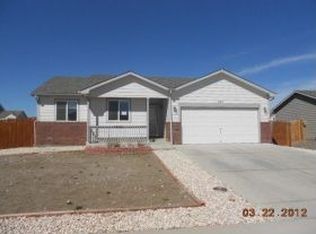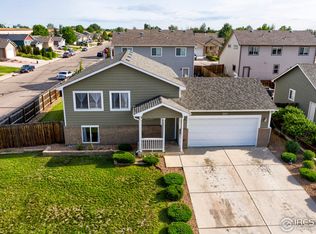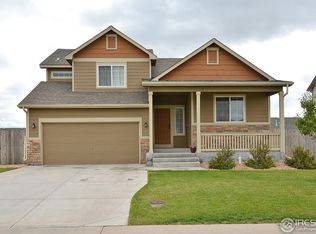Sold for $408,900
$408,900
309 E 29th Street Road, Greeley, CO 80631
3beds
2,224sqft
Single Family Residence
Built in 2005
6,075 Square Feet Lot
$410,300 Zestimate®
$184/sqft
$2,267 Estimated rent
Home value
$410,300
$390,000 - $431,000
$2,267/mo
Zestimate® history
Loading...
Owner options
Explore your selling options
What's special
Turn-key charming ranch style home featuring open floor plan, covered front porch, vaulted ceilings and full basement. Sprawling family room with gorgeous vinyl flooring, vaulted ceiling and tons of natural light. Family room opens to spacious kitchen including eating space, tons of cabinets and countertops, large pantry and full appliance package. The roomy primary bedroom features 3/4 bathroom and large closet. Two other sizable bedrooms on the main level. The back yard boasts a large deck with low maintenance trex decking, large shed, a newer concrete sidewalk with access to the front porch and tons of privacy. The full unfinished basement awaits your final touches. Newer interior paint, carpet, dishwasher and concrete sidewalk/walkway. Front and back landscaping was overhauled and redone/updated in 2021. A must see! Tons of bang for your buck!
Zillow last checked: 8 hours ago
Listing updated: May 16, 2025 at 03:41pm
Listed by:
Joni Pierce 303-668-1360 jonipierce@msn.com,
MB Hepp Realty LLC
Bought with:
Adam Macy, II100083012
Start Real Estate
Source: REcolorado,MLS#: 8378961
Facts & features
Interior
Bedrooms & bathrooms
- Bedrooms: 3
- Bathrooms: 2
- Full bathrooms: 1
- 3/4 bathrooms: 1
- Main level bathrooms: 2
- Main level bedrooms: 3
Primary bedroom
- Level: Main
- Area: 143 Square Feet
- Dimensions: 11 x 13
Bedroom
- Level: Main
- Area: 110 Square Feet
- Dimensions: 10 x 11
Bedroom
- Level: Main
- Area: 120 Square Feet
- Dimensions: 10 x 12
Bathroom
- Level: Main
Bathroom
- Level: Main
Family room
- Level: Main
- Area: 210 Square Feet
- Dimensions: 14 x 15
Kitchen
- Level: Main
- Area: 180 Square Feet
- Dimensions: 9 x 20
Heating
- Forced Air
Cooling
- Central Air
Appliances
- Included: Dishwasher, Dryer, Microwave, Oven, Refrigerator, Washer
Features
- Ceiling Fan(s), Entrance Foyer, Open Floorplan, Pantry, Vaulted Ceiling(s)
- Flooring: Carpet, Vinyl
- Windows: Window Coverings
- Basement: Full,Unfinished
Interior area
- Total structure area: 2,224
- Total interior livable area: 2,224 sqft
- Finished area above ground: 1,132
- Finished area below ground: 0
Property
Parking
- Total spaces: 2
- Parking features: Garage - Attached
- Attached garage spaces: 2
Features
- Levels: One
- Stories: 1
- Patio & porch: Covered, Deck, Front Porch
- Exterior features: Private Yard
- Fencing: Partial
Lot
- Size: 6,075 sqft
- Features: Sprinklers In Front, Sprinklers In Rear
Details
- Parcel number: R3099004
- Special conditions: Standard
Construction
Type & style
- Home type: SingleFamily
- Property subtype: Single Family Residence
Materials
- Stone, Wood Siding
- Roof: Composition
Condition
- Year built: 2005
Utilities & green energy
- Sewer: Public Sewer
- Water: Public
Community & neighborhood
Location
- Region: Greeley
- Subdivision: Riverview Farm
HOA & financial
HOA
- Has HOA: Yes
- HOA fee: $225 annually
- Services included: Maintenance Grounds
- Association name: Oneway Community Management
- Association phone: 970-515-5004
Other
Other facts
- Listing terms: Cash,Conventional,FHA,VA Loan
- Ownership: Individual
Price history
| Date | Event | Price |
|---|---|---|
| 5/16/2025 | Sold | $408,900+2.3%$184/sqft |
Source: | ||
| 4/15/2025 | Pending sale | $399,900$180/sqft |
Source: | ||
| 4/12/2025 | Listed for sale | $399,900+38.4%$180/sqft |
Source: | ||
| 9/6/2019 | Sold | $289,000$130/sqft |
Source: | ||
| 8/6/2019 | Pending sale | $289,000$130/sqft |
Source: The Janes Group #890247 Report a problem | ||
Public tax history
| Year | Property taxes | Tax assessment |
|---|---|---|
| 2025 | $1,882 +4.9% | $22,020 -14.9% |
| 2024 | $1,795 +5.6% | $25,870 -1% |
| 2023 | $1,699 -3.1% | $26,120 +34.1% |
Find assessor info on the county website
Neighborhood: 80631
Nearby schools
GreatSchools rating
- 3/10Bella Romero Academy of Applied TechnologyGrades: K-8Distance: 1.3 mi
- 3/10Greeley West High SchoolGrades: 9-12Distance: 3.4 mi
Schools provided by the listing agent
- Elementary: Romero
- Middle: Romero
- High: Greeley West
- District: Greeley 6
Source: REcolorado. This data may not be complete. We recommend contacting the local school district to confirm school assignments for this home.
Get a cash offer in 3 minutes
Find out how much your home could sell for in as little as 3 minutes with a no-obligation cash offer.
Estimated market value
$410,300


