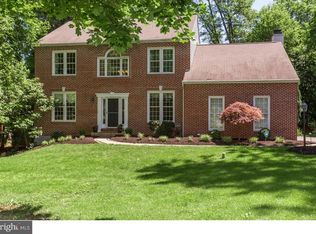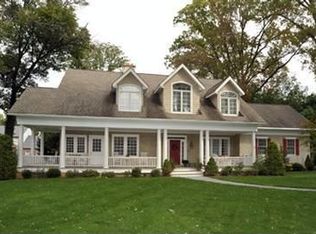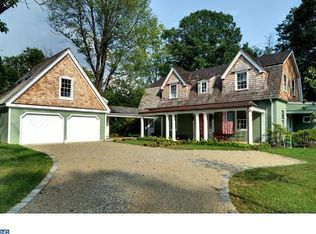Be the first to see this gorgeous brick center hall colonial that has been TOTALLY UPDATED with all HIGH-END Amenities (Approx. $150,000 in renovations)! The current owners have tastefully renovated the entire 3,400+ sq ft of this luxurious and inviting open floor plan space. The picturesque property is tucked away on .41 private acres with professional and mature landscaping complete with in-ground sprinkler system. Enter this classic light infused beauty through 2 story foyer with hardwood floors. Foyer opens onto formal living room and adjacent formal dining room which overlooks private and tranquil backyard complete with large maintenance free Trex deck, lighted railings and gorgeous patio complete with pergola. The heart of every home is the kitchen which has been totally renovated by Devon Design, 42" cabinets, complete with pull out shelving, center island, pantry, SS appliances, gas range, double under-mount Elkay SS sink, granite counter tops, custom tile back-splash and hardwood floors. Entertaining is easy with open concept family room, inviting gas fireplace flanked by tall windows. Rounding out the first level also includes an office and laundry room. The second floor boasts 4 bedrooms... expansive master bedroom includes large walk-in closet with custom built-in shelving and gorgeous en-suite bathroom with wonderful deep soaking tub and frame-less spa shower. The 3 additional bedrooms are all well appointed with built-in closet shelving, and share a totally renovated full hall bathroom. The finished basement extends your entertaining space which includes full bar with wine cooler, SS DW, lighted cabinets and under-mounted SS sink with granite counter-tops, surround sound speakers great for "Movie Night". Additionally there is a workout/gym room with vented exhaust and full renovated bathroom with stall shower, and additional storage with built-in wood shelving. Walk to DEVON HORSE SHOW, train station, and all the new shopping coming to Devon soon. Unpack your boxes and move-in! T.E. School District, estate section of Devon. Lastly there is a 240 volt electric charging outlet in the garage that was installed in 2016 for your electric car.
This property is off market, which means it's not currently listed for sale or rent on Zillow. This may be different from what's available on other websites or public sources.



