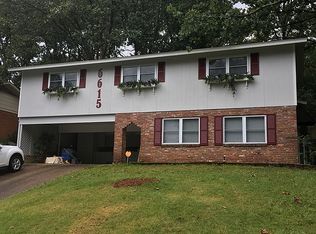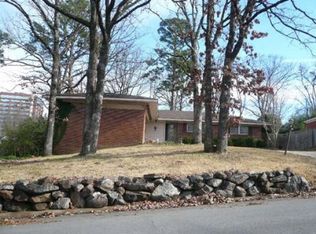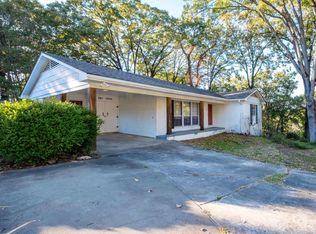Closed
$219,000
309 Del Rio Dr, Little Rock, AR 72205
3beds
1,704sqft
Single Family Residence
Built in 1958
-- sqft lot
$221,900 Zestimate®
$129/sqft
$1,391 Estimated rent
Home value
$221,900
$195,000 - $251,000
$1,391/mo
Zestimate® history
Loading...
Owner options
Explore your selling options
What's special
Midtown home with good space and a large backyard. Site finished hardwood floors in the bedooms, hallway and stairs. New LVF flooring through out the living room, den and kitchen.Three bedrooms, two baths. New paint in the bedrooms, baths and hallway. Two car garage with a large storage room and laundry room. Backyard has a shaded patio and lots of privacy. No disclosure. To be sold 'as is' with buyers welcome to perform an inspection.
Zillow last checked: 8 hours ago
Listing updated: July 21, 2025 at 09:30am
Listed by:
Edward Loveless 501-952-6622,
Adkins & Associates Real Estate,
Wally Loveless 501-960-8014,
Adkins & Associates Real Estate
Bought with:
Jonathan K Thomas, AR
Bailey & Company Real Estate
Source: CARMLS,MLS#: 25015000
Facts & features
Interior
Bedrooms & bathrooms
- Bedrooms: 3
- Bathrooms: 2
- Full bathrooms: 2
Dining room
- Features: Living/Dining Combo
Heating
- Natural Gas
Cooling
- Electric
Appliances
- Included: Built-In Range, Electric Range, Dishwasher, Disposal, Plumbed For Ice Maker
- Laundry: Washer Hookup
Features
- Sheet Rock, Paneling, Primary Bedroom/Main Lv, 3 Bedrooms Same Level
- Flooring: Wood, Tile, Luxury Vinyl
- Has fireplace: Yes
- Fireplace features: Woodburning-Site-Built, Gas Starter
Interior area
- Total structure area: 1,704
- Total interior livable area: 1,704 sqft
Property
Parking
- Total spaces: 2
- Parking features: Garage, Two Car
- Has garage: Yes
Features
- Levels: Multi/Split
- Patio & porch: Patio
- Fencing: Full,Chain Link
Lot
- Dimensions: 90 x 163 x 89 x 130
- Features: Sloped, Level, Wooded, Subdivided
Details
- Parcel number: 44L0040009300
- Other equipment: Satellite Dish
Construction
Type & style
- Home type: SingleFamily
- Architectural style: Traditional
- Property subtype: Single Family Residence
Materials
- Brick
- Foundation: Slab
- Roof: Composition
Condition
- New construction: No
- Year built: 1958
Utilities & green energy
- Electric: Elec-Municipal (+Entergy)
- Gas: Gas-Natural
- Sewer: Public Sewer
- Water: Public
- Utilities for property: Natural Gas Connected, Cable Connected, Telephone-Private
Community & neighborhood
Location
- Region: Little Rock
- Subdivision: PLAZA HEIGHTS
HOA & financial
HOA
- Has HOA: No
Other
Other facts
- Listing terms: VA Loan,FHA,Conventional,Cash
- Road surface type: Paved
Price history
| Date | Event | Price |
|---|---|---|
| 7/18/2025 | Sold | $219,000+2.3%$129/sqft |
Source: | ||
| 7/18/2025 | Contingent | $214,000$126/sqft |
Source: | ||
| 4/17/2025 | Listed for sale | $214,000+161%$126/sqft |
Source: | ||
| 10/25/2013 | Sold | $82,000-47.1%$48/sqft |
Source: Agent Provided Report a problem | ||
| 12/9/2004 | Sold | $155,000+17.4%$91/sqft |
Source: Public Record Report a problem | ||
Public tax history
| Year | Property taxes | Tax assessment |
|---|---|---|
| 2024 | $1,900 +1.6% | $34,290 +4.5% |
| 2023 | $1,871 +3% | $32,800 +4.8% |
| 2022 | $1,817 +5.2% | $31,310 +5% |
Find assessor info on the county website
Neighborhood: Midtown
Nearby schools
GreatSchools rating
- 2/10Brady Elementary SchoolGrades: K-5Distance: 0.9 mi
- 7/10Forest Heights STEM AcademyGrades: K-8Distance: 0.6 mi
- 5/10Central High SchoolGrades: 9-12Distance: 3 mi
Get pre-qualified for a loan
At Zillow Home Loans, we can pre-qualify you in as little as 5 minutes with no impact to your credit score.An equal housing lender. NMLS #10287.
Sell with ease on Zillow
Get a Zillow Showcase℠ listing at no additional cost and you could sell for —faster.
$221,900
2% more+$4,438
With Zillow Showcase(estimated)$226,338


