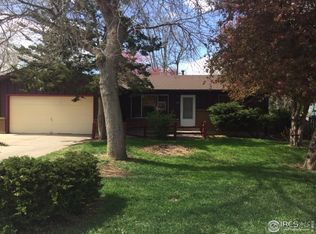Sold for $546,500 on 02/23/24
$546,500
309 Del Clair Rd, Fort Collins, CO 80525
4beds
1,608sqft
Residential-Detached, Residential
Built in 1965
9,262 Square Feet Lot
$542,800 Zestimate®
$340/sqft
$2,235 Estimated rent
Home value
$542,800
$516,000 - $570,000
$2,235/mo
Zestimate® history
Loading...
Owner options
Explore your selling options
What's special
You'll enjoy a nearly new interior as the majority of the home has been remodeled over the past few years. Start with the look and feel of luxurious wide plank LVP flooring throughout the entire home, offering durability and easy maintenance. The kitchen has been beautifully remodeled and boasts quartz countertops, single basin sink and stainless steel appliances, making cooking a pleasure. The kitchen island is perfect for meal preparation and provides an open flow to the family room, making it easy to stay connected while cooking. Both bathrooms have been remodeled, featuring custom tiled showers that add a touch of luxury to your daily routine. With 2 living spaces, upstairs and downstairs, there is plenty of room to enjoy company or just get some alone time whenever you need it. The large laundry/mud room has plenty of room for storage and boasts a washer and dryer along with access to the backyard. Step outside the kitchen onto the back deck, perfect for outdoor grilling. The large lot features mature landscaping and a sprinkler system, creating a serene outdoor space that's easy to maintain. The south-facing backyard ensures ample sunlight and warmth, ideal for gardening and outdoor activities. Enjoy year-round comfort with AC and a new furnace to keep you cozy in the winter months. The upgraded electrical system ensures reliability and accommodates modern technology needs. Your health and safety are a top priority with an active radon mitigation system in place. The spacious single car garage provides ample storage space for your vehicle and belongings. Located in the highly sought after Poudre School District this home is truly a gem.
Zillow last checked: 8 hours ago
Listing updated: February 22, 2025 at 03:19am
Listed by:
Shawn and Kari Harger 970-225-5152,
C3 Real Estate Solutions, LLC
Bought with:
Alicia Stewart
Stewart Properties
Source: IRES,MLS#: 997776
Facts & features
Interior
Bedrooms & bathrooms
- Bedrooms: 4
- Bathrooms: 2
- Full bathrooms: 2
Primary bedroom
- Area: 132
- Dimensions: 12 x 11
Bedroom 2
- Area: 108
- Dimensions: 12 x 9
Bedroom 3
- Area: 121
- Dimensions: 11 x 11
Bedroom 4
- Area: 108
- Dimensions: 12 x 9
Dining room
- Area: 56
- Dimensions: 8 x 7
Family room
- Area: 169
- Dimensions: 13 x 13
Kitchen
- Area: 72
- Dimensions: 9 x 8
Living room
- Area: 182
- Dimensions: 14 x 13
Heating
- Forced Air
Cooling
- Central Air
Appliances
- Included: Electric Range/Oven, Dishwasher, Refrigerator, Washer, Dryer, Microwave, Disposal
- Laundry: Washer/Dryer Hookups, Lower Level
Features
- High Speed Internet, Eat-in Kitchen, Open Floorplan, Open Floor Plan
- Flooring: Tile
- Basement: Full,Partially Finished,Daylight,Built-In Radon
Interior area
- Total structure area: 1,608
- Total interior livable area: 1,608 sqft
- Finished area above ground: 1,608
- Finished area below ground: 0
Property
Parking
- Total spaces: 1
- Parking features: Garage - Attached
- Attached garage spaces: 1
- Details: Garage Type: Attached
Features
- Levels: Multi/Split
- Stories: 2
- Patio & porch: Patio, Deck
- Exterior features: Lighting
- Fencing: Fenced,Wood
Lot
- Size: 9,262 sqft
- Features: Curbs, Gutters, Sidewalks, Lawn Sprinkler System, Level, Within City Limits
Details
- Parcel number: R0126560
- Zoning: Res
- Special conditions: Private Owner
Construction
Type & style
- Home type: SingleFamily
- Architectural style: Contemporary/Modern
- Property subtype: Residential-Detached, Residential
Materials
- Wood/Frame
- Roof: Composition
Condition
- Not New, Previously Owned
- New construction: No
- Year built: 1965
Utilities & green energy
- Electric: Electric, Xcel
- Gas: Natural Gas, Xcel
- Sewer: City Sewer
- Water: City Water, City of Fort Collins
- Utilities for property: Natural Gas Available, Electricity Available, Cable Available
Community & neighborhood
Security
- Security features: Fire Sprinkler System
Location
- Region: Fort Collins
- Subdivision: Thunderbird
Other
Other facts
- Listing terms: Cash,Conventional,FHA,VA Loan
- Road surface type: Paved, Asphalt
Price history
| Date | Event | Price |
|---|---|---|
| 2/23/2024 | Sold | $546,500-3.3%$340/sqft |
Source: | ||
| 2/5/2024 | Pending sale | $565,000$351/sqft |
Source: | ||
| 12/6/2023 | Price change | $565,000-3.4%$351/sqft |
Source: | ||
| 10/12/2023 | Listed for sale | $585,000+31%$364/sqft |
Source: | ||
| 8/20/2023 | Listing removed | -- |
Source: Zillow Rentals Report a problem | ||
Public tax history
| Year | Property taxes | Tax assessment |
|---|---|---|
| 2024 | $2,637 +19% | $32,569 -1% |
| 2023 | $2,215 -1% | $32,885 +40.2% |
| 2022 | $2,239 +4.8% | $23,463 -2.8% |
Find assessor info on the county website
Neighborhood: Thunder Moor
Nearby schools
GreatSchools rating
- 8/10O'Dea Elementary SchoolGrades: K-5Distance: 0.5 mi
- 6/10Boltz Middle SchoolGrades: 6-8Distance: 0.7 mi
- 8/10Fort Collins High SchoolGrades: 9-12Distance: 2 mi
Schools provided by the listing agent
- Elementary: Odea
- Middle: Boltz
- High: Ft Collins
Source: IRES. This data may not be complete. We recommend contacting the local school district to confirm school assignments for this home.
Get a cash offer in 3 minutes
Find out how much your home could sell for in as little as 3 minutes with a no-obligation cash offer.
Estimated market value
$542,800
Get a cash offer in 3 minutes
Find out how much your home could sell for in as little as 3 minutes with a no-obligation cash offer.
Estimated market value
$542,800
