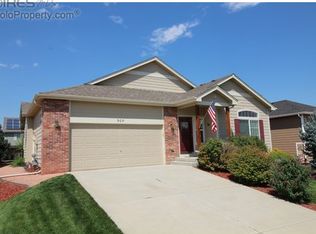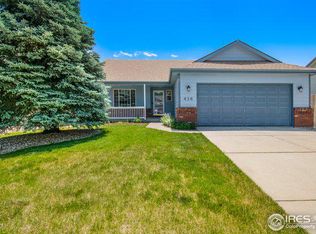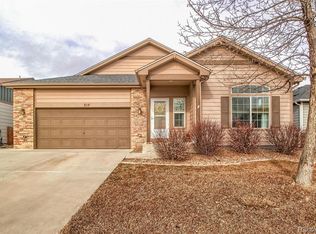From the moment you walk through the door, youâEUR(tm)ll feel right at home in this charming property! With an inviting open floor plan, vaulted ceilings, and main-level living, this light and bright 4 bed, 3.5 bath south-facing ranch home is sure to please. Start with the gorgeous Brazilian hardwood floors leading to the updated kitchen with white cabinets, granite counters, stainless steel appliances, and pantry. Next to the kitchen youâEUR(tm)ll find an eat-in area showcasing a shiplap wall and stunning light fixture. The main floor master bedroom is separate from the other bedrooms and features a 5-piece en suite bathroom and walk-in closet. Between the other two bedrooms on the main level is a shared full bath with double sinks. Need more space Head down to the finished basement and get cozy around the pellet stove fireplace in the living area. The basement also has another bedroom with a walk-in closet and full bath, plus a storage area with shelving and a crawl space for even more storage! Enjoy the covered patio or sit around the fire pit in the fenced backyard. This home is also in a great location and convenient to just about everything, including I-25 about 4 miles away. Johnstown Center shopping center, restaurants, grocery store, new YMCA, parks, library, post office, and police station are all within walking distance! Plus, new roof with upgraded class 4 impact-resistant shingles being installed. Save $ on your homeownerâEUR(tm)s insurance! The home also has a radon mitigation system, fiber cement siding, and a water purification/softener combo. And in addition to all that, reasonable HOA dues are a bonus. This property is a must-see!
This property is off market, which means it's not currently listed for sale or rent on Zillow. This may be different from what's available on other websites or public sources.


