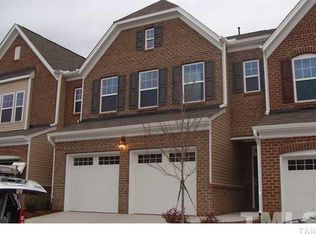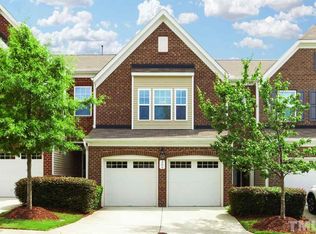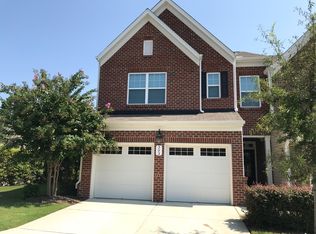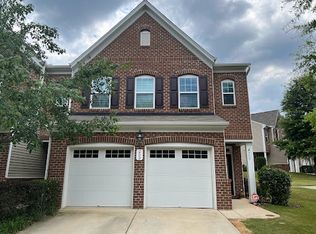Sold for $517,500 on 04/01/25
$517,500
309 Dechlan Ln, Cary, NC 27513
3beds
2,004sqft
Townhouse, Residential
Built in 2013
3,484.8 Square Feet Lot
$510,200 Zestimate®
$258/sqft
$2,233 Estimated rent
Home value
$510,200
$485,000 - $536,000
$2,233/mo
Zestimate® history
Loading...
Owner options
Explore your selling options
What's special
Schedule a showing to see this beautifully maintained, move-in-ready townhome. Located in a quiet community this end-unit townhome provides privacy, style and convenience. Featuring an open floor plan with engineered hardwood floors and a cozy gas fireplace, this home is designed for comfortable living. The kitchen includes a gas cooktop, granite countertops, an ample size pantry, and a convenient eat-in bar area, making it perfect for both everyday meals and entertaining. Upstairs, you'll find a versatile loft area, ideal for a home office, media room, or play area. The spacious primary bedroom offers a large walk-in closet and an ensuite bath with a separate tub and shower. Two additional bedrooms, a full bathroom, and a laundry room complete the upstairs. The 2-car garage is equipped with epoxy flooring and custom shelving, providing plenty of storage space. A prime location between Cary and Raleigh and with easy access to 1-40 providing lots of opportunities. Minutes from downtown Cary, Fenton, the Museum of Art, and the Lenovo Center, this home is perfectly situated for convenience and lifestyle. Garage shelving system, custom runner on the stairs and updated recessed lighting are new.
Zillow last checked: 8 hours ago
Listing updated: October 28, 2025 at 12:44am
Listed by:
Sallie Wall 919-280-6480,
Raleigh Custom Realty, LLC,
Steve Wall 919-208-7226,
Raleigh Custom Realty, LLC
Bought with:
Tina M Hackett, 151876
Barton Estate Realty
Source: Doorify MLS,MLS#: 10072534
Facts & features
Interior
Bedrooms & bathrooms
- Bedrooms: 3
- Bathrooms: 3
- Full bathrooms: 2
- 1/2 bathrooms: 1
Heating
- Forced Air, Heat Pump
Cooling
- Ceiling Fan(s), Central Air, Electric
Appliances
- Included: Dishwasher, Disposal, Gas Cooktop, Gas Water Heater, Microwave, Plumbed For Ice Maker, Self Cleaning Oven, Stainless Steel Appliance(s)
- Laundry: Laundry Room
Features
- Bathtub/Shower Combination, Ceiling Fan(s), Entrance Foyer, Granite Counters, Kitchen Island, Living/Dining Room Combination, Open Floorplan, Pantry, Recessed Lighting, Separate Shower, Smooth Ceilings, Soaking Tub, Tray Ceiling(s), Walk-In Closet(s), Water Closet
- Flooring: Carpet, Simulated Wood, Tile
- Windows: Blinds, Plantation Shutters
- Number of fireplaces: 1
- Fireplace features: Gas Log, Living Room
- Common walls with other units/homes: 1 Common Wall, End Unit
Interior area
- Total structure area: 2,004
- Total interior livable area: 2,004 sqft
- Finished area above ground: 2,004
- Finished area below ground: 0
Property
Parking
- Total spaces: 4
- Parking features: Attached, Concrete, Garage, Garage Door Opener, Garage Faces Front
- Attached garage spaces: 2
- Uncovered spaces: 2
- Details: Multiple parking areas for guests
Features
- Levels: Two
- Stories: 2
- Patio & porch: Patio
- Has view: Yes
Lot
- Size: 3,484 sqft
- Features: Corner Lot
Details
- Parcel number: 0764966584
- Special conditions: Standard
Construction
Type & style
- Home type: Townhouse
- Architectural style: Transitional
- Property subtype: Townhouse, Residential
- Attached to another structure: Yes
Materials
- Brick Veneer, Vinyl Siding
- Foundation: Slab
- Roof: Shingle
Condition
- New construction: No
- Year built: 2013
Utilities & green energy
- Sewer: Public Sewer
- Water: Public
Community & neighborhood
Location
- Region: Cary
- Subdivision: Ardmore
HOA & financial
HOA
- Has HOA: Yes
- HOA fee: $183 monthly
- Services included: Maintenance Grounds, Road Maintenance
Price history
| Date | Event | Price |
|---|---|---|
| 4/1/2025 | Sold | $517,500-0.5%$258/sqft |
Source: | ||
| 2/25/2025 | Pending sale | $519,900$259/sqft |
Source: | ||
| 1/24/2025 | Listed for sale | $519,900+5%$259/sqft |
Source: | ||
| 6/18/2024 | Sold | $495,000$247/sqft |
Source: | ||
| 5/30/2024 | Pending sale | $495,000$247/sqft |
Source: | ||
Public tax history
| Year | Property taxes | Tax assessment |
|---|---|---|
| 2025 | $3,875 +2.2% | $449,719 |
| 2024 | $3,791 +27.1% | $449,719 +52.1% |
| 2023 | $2,983 +3.9% | $295,684 |
Find assessor info on the county website
Neighborhood: 27513
Nearby schools
GreatSchools rating
- 8/10Kingswood ElementaryGrades: PK-5Distance: 0.9 mi
- 8/10Reedy Creek MiddleGrades: 6-8Distance: 0.8 mi
- 7/10Cary HighGrades: 9-12Distance: 2 mi
Schools provided by the listing agent
- Elementary: Wake - Kingswood
- Middle: Wake - Reedy Creek
- High: Wake - Cary
Source: Doorify MLS. This data may not be complete. We recommend contacting the local school district to confirm school assignments for this home.
Get a cash offer in 3 minutes
Find out how much your home could sell for in as little as 3 minutes with a no-obligation cash offer.
Estimated market value
$510,200
Get a cash offer in 3 minutes
Find out how much your home could sell for in as little as 3 minutes with a no-obligation cash offer.
Estimated market value
$510,200



