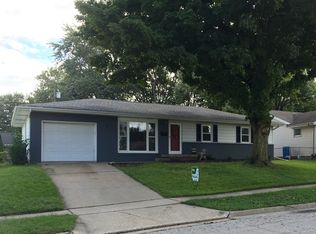Closed
$237,000
309 Daisy Ln, Normal, IL 61761
2beds
1,557sqft
Single Family Residence
Built in 2016
7,276 Square Feet Lot
$250,900 Zestimate®
$152/sqft
$2,060 Estimated rent
Home value
$250,900
$238,000 - $263,000
$2,060/mo
Zestimate® history
Loading...
Owner options
Explore your selling options
What's special
Did someone say private oasis? This fabulous home will have you living like you are on permanent vacation in the heart of Normal. Inground pool, hot tub and pool house. Built in 2016, you are greeted with vaulted ceilings, and open concept living and kitchen. Beautiful cabinets, stainless steel appliances, stainless farmhouse sink, and gorgeous quartz countertops. Live in luxury in your massive floor to ceiling stone shower, double vanity copper sinks and plenty of storage. 2 spacious bedrooms with French door access to your patio from the primary suite. New in Sept 2018, Added 19 x 13ft Family Room and large 8ft x 4ft walk in pantry. Added raise up "garage door" to pool house window opening, added storm doors to master bedroom French doors May 2019 New pool liner, new pool pump May 2020 Added storage shed in back yard next to pool house June 2022 Added pebble rock to back yard along fence, sealed stamped concrete, and coated garage floor and pool house floors with TSR"s lifetime poly coating. Don't miss this opportunity - call to schedule your private tour today
Zillow last checked: 8 hours ago
Listing updated: July 21, 2023 at 10:37am
Listing courtesy of:
Melissa Sorensen 309-261-4081,
RE/MAX Rising
Bought with:
Kimberly Nave
Coldwell Banker Real Estate Group
Source: MRED as distributed by MLS GRID,MLS#: 11787612
Facts & features
Interior
Bedrooms & bathrooms
- Bedrooms: 2
- Bathrooms: 2
- Full bathrooms: 1
- 1/2 bathrooms: 1
Primary bedroom
- Features: Flooring (Wood Laminate), Window Treatments (All), Bathroom (Half)
- Level: Main
- Area: 154 Square Feet
- Dimensions: 11X14
Bedroom 2
- Features: Flooring (Wood Laminate), Window Treatments (All)
- Level: Main
- Area: 100 Square Feet
- Dimensions: 10X10
Family room
- Features: Flooring (Wood Laminate)
- Level: Main
- Area: 247 Square Feet
- Dimensions: 19X13
Kitchen
- Features: Kitchen (Eating Area-Table Space, Pantry-Walk-in, Updated Kitchen), Flooring (Wood Laminate), Window Treatments (All)
- Level: Main
- Area: 180 Square Feet
- Dimensions: 12X15
Living room
- Features: Flooring (Wood Laminate), Window Treatments (All)
- Level: Main
- Area: 294 Square Feet
- Dimensions: 14X21
Pantry
- Features: Flooring (Wood Laminate)
- Level: Main
- Area: 32 Square Feet
- Dimensions: 8X4
Heating
- Forced Air, Natural Gas
Cooling
- Central Air
Appliances
- Included: Range, Dishwasher, Refrigerator, Washer, Dryer
- Laundry: Gas Dryer Hookup, Electric Dryer Hookup
Features
- 1st Floor Full Bath, Cathedral Ceiling(s), Walk-In Closet(s)
- Basement: None
Interior area
- Total structure area: 1,557
- Total interior livable area: 1,557 sqft
- Finished area below ground: 0
Property
Parking
- Total spaces: 2
- Parking features: Garage Door Opener, On Site, Garage Owned, Attached, Garage
- Attached garage spaces: 2
- Has uncovered spaces: Yes
Accessibility
- Accessibility features: No Disability Access
Features
- Stories: 1
- Patio & porch: Patio
- Pool features: In Ground
- Has spa: Yes
- Spa features: Indoor Hot Tub
- Fencing: Fenced
Lot
- Size: 7,276 sqft
- Dimensions: 68X107
- Features: Landscaped, Mature Trees
Details
- Additional structures: Pool House
- Parcel number: 1429404031
- Special conditions: None
- Other equipment: Ceiling Fan(s)
Construction
Type & style
- Home type: SingleFamily
- Architectural style: Ranch
- Property subtype: Single Family Residence
Materials
- Vinyl Siding
Condition
- New construction: No
- Year built: 2016
Utilities & green energy
- Sewer: Public Sewer
- Water: Public
Community & neighborhood
Location
- Region: Normal
- Subdivision: Not Applicable
Other
Other facts
- Listing terms: Cash
- Ownership: Fee Simple
Price history
| Date | Event | Price |
|---|---|---|
| 7/21/2023 | Sold | $237,000+0.9%$152/sqft |
Source: | ||
| 6/17/2023 | Contingent | $235,000$151/sqft |
Source: | ||
| 6/16/2023 | Listed for sale | $235,000+46.9%$151/sqft |
Source: | ||
| 7/26/2018 | Sold | $160,000-2.4%$103/sqft |
Source: | ||
| 5/24/2018 | Listed for sale | $164,000+71.7%$105/sqft |
Source: Crowne Realty #2182044 Report a problem | ||
Public tax history
| Year | Property taxes | Tax assessment |
|---|---|---|
| 2024 | $5,474 +29.6% | $67,418 +11.7% |
| 2023 | $4,225 +18.2% | $60,367 +18.8% |
| 2022 | $3,575 +5.3% | $50,793 +6% |
Find assessor info on the county website
Neighborhood: 61761
Nearby schools
GreatSchools rating
- 5/10Oakdale Elementary SchoolGrades: K-5Distance: 0.3 mi
- 5/10Kingsley Jr High SchoolGrades: 6-8Distance: 0.6 mi
- 7/10Normal Community West High SchoolGrades: 9-12Distance: 1.5 mi
Schools provided by the listing agent
- Elementary: Oakdale Elementary
- Middle: Kingsley Jr High
- High: Normal Community West High Schoo
- District: 5
Source: MRED as distributed by MLS GRID. This data may not be complete. We recommend contacting the local school district to confirm school assignments for this home.
Get pre-qualified for a loan
At Zillow Home Loans, we can pre-qualify you in as little as 5 minutes with no impact to your credit score.An equal housing lender. NMLS #10287.
