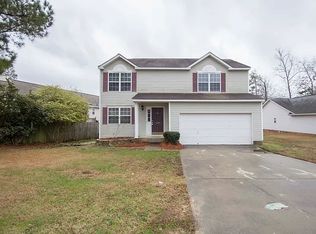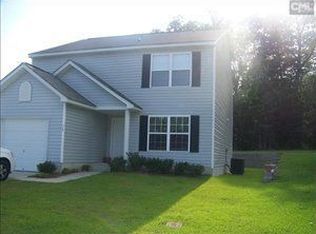This beautiful home in Shipyard subdivision is nestled in a quiet cul de sac. This house is located in walking distance to Chapin Elementary School and minutes to Crooked Creek Park!! This 3 bedroom 2 full bath home features walk-in closets in every room and his and hers in the master!! The kitchen features an open window looking out into your fully fenced in back yard. All appliances stay including the washer and dryer. Laundry room steps out into your spacious two car garage. This is a must see!! Seller will assist with Buyers Closing Cost!!
This property is off market, which means it's not currently listed for sale or rent on Zillow. This may be different from what's available on other websites or public sources.

