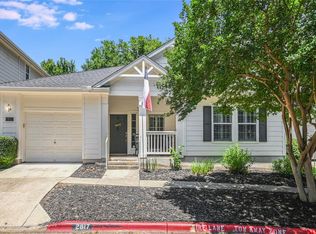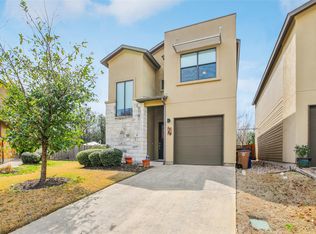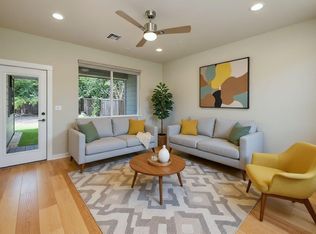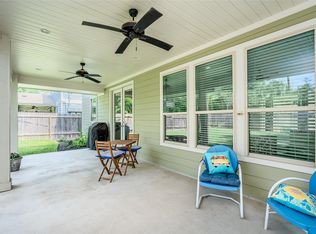This impeccably renovated modern home, nestled in coveted 78704, boasts open spaces, terraces, and custom steel accents that exude contemporary elegance. With solid wood floors, stone countertops, and fresh interior updates, it's a blend of sophistication and comfort. Outside, a 2-car carport/party room, extra parking, and a storage building, all enclosed with a sliding gate, offer convenience and privacy. It's a stunning retreat tailored for modern living.
Pending
$775,000
309 Cumberland Rd, Austin, TX 78704
3beds
1,568sqft
Est.:
Single Family Residence
Built in 2000
5,401.44 Square Feet Lot
$768,300 Zestimate®
$494/sqft
$-- HOA
What's special
Impeccably renovated modern homeExtra parkingFresh interior updatesSolid wood floorsStorage buildingSliding gateStone countertops
- 621 days |
- 32 |
- 1 |
Zillow last checked: 8 hours ago
Listing updated: April 04, 2025 at 02:06am
Listed by:
Sally Hensley (512) 607-5113,
The Agency Austin, LLC (512) 607-5113
Source: Unlock MLS,MLS#: 2864125
Facts & features
Interior
Bedrooms & bathrooms
- Bedrooms: 3
- Bathrooms: 3
- Full bathrooms: 2
- 1/2 bathrooms: 1
Primary bedroom
- Features: Walk-In Closet(s)
- Level: Second
Primary bathroom
- Features: Double Vanity, Soaking Tub
- Level: Second
Kitchen
- Features: Breakfast Bar, Granite Counters, Open to Family Room
- Level: Main
Heating
- Central
Cooling
- Central Air
Appliances
- Included: Dishwasher, Disposal, ENERGY STAR Qualified Appliances, Microwave, Free-Standing Range, Refrigerator, Stainless Steel Appliance(s), Washer/Dryer
Features
- Breakfast Bar, Built-in Features, Interior Steps, Multiple Dining Areas, Recessed Lighting, Wired for Sound
- Flooring: Wood
- Windows: Blinds
- Number of fireplaces: 1
- Fireplace features: Great Room, Wood Burning
Interior area
- Total interior livable area: 1,568 sqft
Property
Parking
- Parking features: Attached, Carport, Covered, Gated, RV Access/Parking
- Has attached garage: Yes
Accessibility
- Accessibility features: None
Features
- Levels: Two
- Stories: 2
- Patio & porch: Covered, Patio, Porch
- Exterior features: Gutters Partial, No Exterior Steps, Private Yard
- Pool features: None
- Spa features: None
- Fencing: Fenced, Gate, Partial, Privacy, Wood
- Has view: Yes
- View description: None
- Waterfront features: None
Lot
- Size: 5,401.44 Square Feet
- Features: Corner Lot, Sprinkler - Automatic, Sprinkler - In-ground, Trees-Large (Over 40 Ft), Trees-Medium (20 Ft - 40 Ft), Trees-Small (Under 20 Ft)
Details
- Additional structures: Storage
- Parcel number: 04050304010000
- Special conditions: Standard
Construction
Type & style
- Home type: SingleFamily
- Property subtype: Single Family Residence
Materials
- Foundation: Slab
- Roof: Composition, Flat Tile
Condition
- Resale
- New construction: No
- Year built: 2000
Details
- Builder name: Central City Builders
Utilities & green energy
- Sewer: Public Sewer
- Water: Public
- Utilities for property: Electricity Available, Internet-Fiber, Natural Gas Available
Community & HOA
Community
- Features: None
- Subdivision: Live Oak Grove Add
HOA
- Has HOA: No
Location
- Region: Austin
Financial & listing details
- Price per square foot: $494/sqft
- Tax assessed value: $722,209
- Annual tax amount: $1,351
- Date on market: 4/18/2024
- Listing terms: Cash,Conventional
- Electric utility on property: Yes
Estimated market value
$768,300
$715,000 - $830,000
$4,160/mo
Price history
Price history
| Date | Event | Price |
|---|---|---|
| 11/3/2024 | Pending sale | $775,000$494/sqft |
Source: | ||
| 9/25/2024 | Price change | $775,000-8.2%$494/sqft |
Source: | ||
| 9/3/2024 | Price change | $844,500-5%$539/sqft |
Source: | ||
| 8/1/2024 | Price change | $889,000-2.8%$567/sqft |
Source: | ||
| 6/20/2024 | Price change | $915,000-3.2%$584/sqft |
Source: | ||
Public tax history
Public tax history
| Year | Property taxes | Tax assessment |
|---|---|---|
| 2025 | -- | $722,209 -4.8% |
| 2024 | $12,667 +15.7% | $758,700 +5.3% |
| 2023 | $10,944 -3.8% | $720,588 +10% |
Find assessor info on the county website
BuyAbility℠ payment
Est. payment
$4,853/mo
Principal & interest
$3704
Property taxes
$878
Home insurance
$271
Climate risks
Neighborhood: Dawson
Nearby schools
GreatSchools rating
- 2/10Dawson Elementary SchoolGrades: PK-5Distance: 0.3 mi
- 4/10Fulmore Middle SchoolGrades: 6-8Distance: 0.7 mi
- 1/10Travis High SchoolGrades: 9-12Distance: 0.9 mi
Schools provided by the listing agent
- Elementary: Dawson
- Middle: Lively
- High: Travis
- District: Austin ISD
Source: Unlock MLS. This data may not be complete. We recommend contacting the local school district to confirm school assignments for this home.
- Loading




