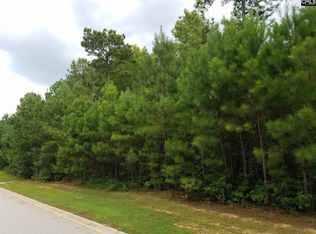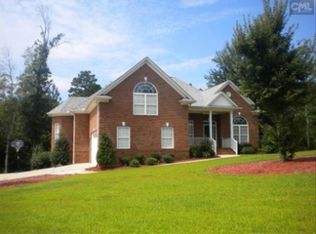Sold for $500,000 on 08/05/25
Street View
$500,000
309 Creek Ridge Loop, Blythewood, SC 29016
4beds
3,271sqft
SingleFamily
Built in 2020
0.8 Acres Lot
$507,500 Zestimate®
$153/sqft
$2,739 Estimated rent
Home value
$507,500
$472,000 - $548,000
$2,739/mo
Zestimate® history
Loading...
Owner options
Explore your selling options
What's special
New Construction! All Brick! 2 1/2 Car Garage! 0.8 Acre Lot! Blythewood High School! Featuring The Edisto 2 by Keystone Custom Builders! Open layout, large covered porch, high-end appliances, large master suite, custom closets and thoughtful finishes throughout are just a few of the characteristics that make this a beautiful home. Call for your personal viewing today!
Facts & features
Interior
Bedrooms & bathrooms
- Bedrooms: 4
- Bathrooms: 3
- Full bathrooms: 3
- Main level bathrooms: 1
Heating
- Forced air
Cooling
- Central
Appliances
- Included: Garbage disposal, Microwave, Range / Oven
- Laundry: Heated Space
Features
- Recessed Lighting, Ceiling Fan, Floors-Hardwood, Molding, Ceilings-Box
- Flooring: Tile, Carpet, Hardwood
- Attic: Pull Down Stairs
- Has fireplace: Yes
- Fireplace features: Gas Log-Propane
Interior area
- Total interior livable area: 3,271 sqft
Property
Parking
- Total spaces: 2
- Parking features: Garage - Attached
Features
- Exterior features: Brick
Lot
- Size: 0.80 Acres
Details
- Parcel number: 236000412
Construction
Type & style
- Home type: SingleFamily
- Architectural style: Traditional
Materials
- Roof: Composition
Condition
- New Construction
- Year built: 2020
Utilities & green energy
- Sewer: Septic Tank
- Water: Well
Community & neighborhood
Location
- Region: Blythewood
Other
Other facts
- Flooring: Carpet, Tile, Hardwood
- Sewer: Septic Tank
- RoadSurfaceType: Paved
- WaterSource: Well
- NewConstructionYN: true
- FireplaceYN: true
- GarageYN: true
- Appliances: Disposal, Gas Range, Tankless Water Heater, Free-Standing Range, Microwave Above Stove, Stove Exhaust Vented Exte
- AttachedGarageYN: true
- HeatingYN: true
- CoolingYN: true
- FoundationDetails: Slab
- FireplacesTotal: 1
- PropertyCondition: New Construction
- ArchitecturalStyle: Traditional
- MainLevelBathrooms: 1
- Cooling: Central Air
- InteriorFeatures: Recessed Lighting, Ceiling Fan, Floors-Hardwood, Molding, Ceilings-Box
- Heating: Central, Fireplace(s)
- ParkingFeatures: Garage Door Opener, Garage Attached, Main
- Attic: Pull Down Stairs
- RoomBedroom3Level: Second
- RoomBedroom4Level: Second
- RoomDiningRoomFeatures: Recessed Lighting, Floors-Hardwood
- RoomKitchenFeatures: Recessed Lighting, Eat-in Kitchen, Floors-Hardwood, Cabinets-Painted, Counter Tops-Quartz
- RoomMasterBedroomLevel: Second
- RoomBedroom2Level: Main
- RoomDiningRoomLevel: Main
- RoomKitchenLevel: Main
- ConstructionMaterials: Brick-All Sides-AbvFound
- LaundryFeatures: Heated Space
- FireplaceFeatures: Gas Log-Propane
- MlsStatus: Active
- Road surface type: Paved
Price history
| Date | Event | Price |
|---|---|---|
| 8/5/2025 | Sold | $500,000$153/sqft |
Source: Public Record Report a problem | ||
| 7/28/2025 | Listing removed | $3,200$1/sqft |
Source: Consolidated MLS #611778 Report a problem | ||
| 7/26/2025 | Pending sale | $500,000$153/sqft |
Source: | ||
| 7/11/2025 | Contingent | $500,000$153/sqft |
Source: | ||
| 6/30/2025 | Price change | $500,000-1%$153/sqft |
Source: | ||
Public tax history
| Year | Property taxes | Tax assessment |
|---|---|---|
| 2022 | $3,347 -73.2% | $14,660 -33.3% |
| 2021 | $12,509 +1416.7% | $21,990 +2343.3% |
| 2020 | $825 +63.9% | $900 |
Find assessor info on the county website
Neighborhood: 29016
Nearby schools
GreatSchools rating
- 6/10Langford Elementary SchoolGrades: PK-5Distance: 4.4 mi
- 5/10Muller Road MiddleGrades: K-8Distance: 7.2 mi
- 8/10Blythewood High SchoolGrades: 9-12Distance: 5.8 mi
Schools provided by the listing agent
- Elementary: Langford
- Middle: Muller Road
- High: Blythewood
- District: Richland Two
Source: The MLS. This data may not be complete. We recommend contacting the local school district to confirm school assignments for this home.
Get a cash offer in 3 minutes
Find out how much your home could sell for in as little as 3 minutes with a no-obligation cash offer.
Estimated market value
$507,500
Get a cash offer in 3 minutes
Find out how much your home could sell for in as little as 3 minutes with a no-obligation cash offer.
Estimated market value
$507,500

