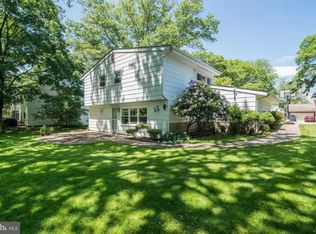Yes its true! 5, 000 towards buyers allowable closing costs with agreed upon offer if under contract before Sept.15th! This home is also available for the home seeker loan that offers 10, 000 grant money. Come to the closing table with little to no money down! Amazing! Welcome home to this move in ready 4 bedroom 2 full and 1 half bath home with absolutely stunning hardwood floors, open floor plan design, large front porch, beautiful back patio and perfectly sized backyard. All this and located in one of Cherry Hill East most sought after communities the lovely Woodcrest development. As you enter the front door you will be greeted with the most beautiful hardwood floors you have ever seen. Preserved and recently restored to perfection this grand room includes cathedral ceilings, coat closet and beautiful natural light. Your spacious open dining room leads you to your conveniently located eat-in kitchen. A nice sized kitchen with gas cooking and all appliances included. Step downstairs into your great room with more beautiful natural light and newly installed flooring. Your perfectly located half guest bathroom is tucked away in the corner. Steps away from your large laundry room with included cabinetry. The downstairs level is complete with an extra room. A perfect spot for a home office, toy room or in law suite with separate entrance. Retreat to the upper level to 4 spacious bedrooms. Yes the beautiful hardwood floors continue throughout the full upper level in all bedrooms! Your master suite includes a full bathroom and double closets. The upstairs is complete with a second full bathroom with double vanity. Step outside to a lovely patio and nicely sized backyard. All this conveniently located by several restaurants, shopping venues and the highly rated Cherry Hill East school system. Don't delay make this home yours today
This property is off market, which means it's not currently listed for sale or rent on Zillow. This may be different from what's available on other websites or public sources.
